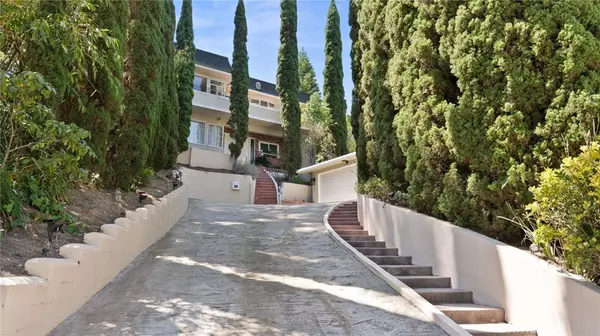$2,300,000
$2,400,000
4.2%For more information regarding the value of a property, please contact us for a free consultation.
10314 Cresta DR Los Angeles, CA 90064
3 Beds
3 Baths
2,412 SqFt
Key Details
Sold Price $2,300,000
Property Type Single Family Home
Sub Type Single Family Residence
Listing Status Sold
Purchase Type For Sale
Square Footage 2,412 sqft
Price per Sqft $953
MLS Listing ID OC24172021
Sold Date 12/31/24
Bedrooms 3
Full Baths 3
Construction Status Updated/Remodeled,Turnkey
HOA Y/N No
Year Built 1941
Lot Size 9,104 Sqft
Property Description
Welcome to one of Cheviot Hills' finest single-family homes, perfectly situated on a highly coveted, quiet, tree-lined street. This stunning property boasts breathtaking Century City views from the second-level balcony, providing a picturesque backdrop for daily living. Just blocks away from the Westside Pavilion, Fox and Sony Studios, Rancho Park Golf Course, and Avenue of the Stars, this location offers unmatched convenience and accessibility. Encapsulated by lush privacy trees and meticulously maintained landscaping, the home features a large, private backyard—ideal for outdoor entertaining. Double French doors seamlessly connect the interior to this serene space, complete with a spa. Inside, you'll find beautiful tile flooring throughout, a kitchen equipped with GE Profile appliances, including a sleek 5-burner electric cooktop for easy cleaning, and stainless steel refrigerator and dishwasher. Recessed lighting enhances the modern design, while the expansive family room flows effortlessly into the dining area and kitchen, creating a perfect space for hosting gatherings. The unique floor plan offers flexibility with 2 bedrooms and 2 full baths upstairs, complemented by 1 bedroom, 1 full bath, a walk-in closet, and an additional family room on the lower level. The master bathroom is a luxurious retreat with a Jacuzzi tub and a separate shower. Additional features include a two-car garage, a tankless water heater, and the convenience of a Whirlpool front-loading washer and dryer. Located within the boundaries of the award-winning Overland Avenue Elementary School, this home presents a rare opportunity to experience the best of Cheviot Hills living.
Location
State CA
County Los Angeles
Area C08 - Cheviot Hills/Rancho Park
Zoning LAR1
Rooms
Main Level Bedrooms 2
Interior
Interior Features Balcony, Ceiling Fan(s), Separate/Formal Dining Room, Granite Counters, High Ceilings, Recessed Lighting, Storage, Wired for Data, Bedroom on Main Level, Walk-In Closet(s)
Heating Central
Cooling Central Air
Flooring Carpet, Tile
Fireplaces Type Family Room, Gas, Living Room
Fireplace Yes
Appliance Built-In Range, Dishwasher, ENERGY STAR Qualified Appliances, ENERGY STAR Qualified Water Heater, Electric Cooktop, Electric Oven, Freezer, Disposal, High Efficiency Water Heater, Microwave, Refrigerator, Self Cleaning Oven, Tankless Water Heater, Water To Refrigerator, Water Heater, Dryer, Washer
Laundry Common Area, Gas Dryer Hookup, Inside, In Kitchen
Exterior
Exterior Feature Lighting, Rain Gutters
Parking Features Concrete, Driveway, Garage, Garage Door Opener
Garage Spaces 2.0
Garage Description 2.0
Fence Wrought Iron
Pool None
Community Features Curbs, Street Lights, Sidewalks, Park
Utilities Available Cable Available, Cable Connected, Electricity Available, Electricity Connected, Natural Gas Available, Natural Gas Connected, Phone Available, Sewer Available, Sewer Connected, Water Available, Water Connected
View Y/N Yes
View City Lights, Neighborhood
Roof Type Asphalt
Accessibility None
Porch Patio, Tile
Attached Garage No
Total Parking Spaces 2
Private Pool No
Building
Lot Description Back Yard, Drip Irrigation/Bubblers, Front Yard, Garden, Gentle Sloping, Sprinklers In Rear, Sprinklers In Front, Lawn, Landscaped, Near Park, Rolling Slope, Sprinklers Timer, Sprinkler System, Yard
Story 2
Entry Level Two
Sewer Public Sewer, Sewer Tap Paid
Water Public
Architectural Style Spanish
Level or Stories Two
New Construction No
Construction Status Updated/Remodeled,Turnkey
Schools
Elementary Schools Overland
School District Los Angeles Unified
Others
Senior Community No
Tax ID 4308011004
Security Features Prewired,Carbon Monoxide Detector(s),Smoke Detector(s)
Acceptable Financing Cash, Conventional, FHA, Fannie Mae, Freddie Mac, Government Loan, Submit, VA Loan
Listing Terms Cash, Conventional, FHA, Fannie Mae, Freddie Mac, Government Loan, Submit, VA Loan
Financing Cash
Special Listing Condition Standard
Read Less
Want to know what your home might be worth? Contact us for a FREE valuation!

Our team is ready to help you sell your home for the highest possible price ASAP

Bought with Carlos Oviedo • Assurance Properties




