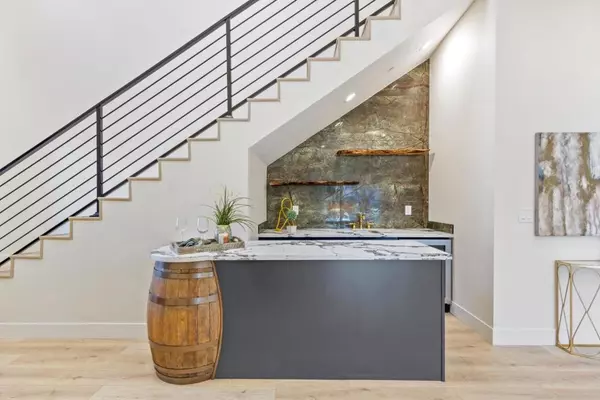$3,770,000
$3,999,888
5.7%For more information regarding the value of a property, please contact us for a free consultation.
164 Jane Ann WAY Campbell, CA 95008
5 Beds
4 Baths
3,866 SqFt
Key Details
Sold Price $3,770,000
Property Type Single Family Home
Sub Type Single Family Residence
Listing Status Sold
Purchase Type For Sale
Square Footage 3,866 sqft
Price per Sqft $975
MLS Listing ID ML81975679
Sold Date 12/31/24
Bedrooms 5
Full Baths 3
Half Baths 1
HOA Y/N No
Year Built 2024
Lot Size 10,367 Sqft
Property Description
Welcome to this exquisite 3,866 sq. ft. custom luxury estate, set on a 10,368 sq. ft. corner lot. This newly constructed two-story home features 5 bedrooms, 4 bathrooms, and an open-concept floor plan designed for modern living. Highlights include a stunning dining room, soaring ceilings, and a generous in-house office. The property is beautifully landscaped and fully fenced, offering both elegance and privacy. Each bathroom features a distinctive marble backdrop that enhances the home's elegance. The expansive backyard is an entertainer's dream, complete with two impressive covered patios and ample space for a future pool. Additional amenities include secondary parking ideal for a trailer, boat, RV, or a ADU addition thanks to the property's corner lot position. This luxurious estate is perfectly situated near shopping, restaurants, parks, Downtown Campbell, Saratoga, and Los Gatos.
Location
State CA
County Santa Clara
Area 699 - Not Defined
Zoning R-1-6
Interior
Heating Central, Electric
Cooling Central Air
Flooring Laminate, Tile
Fireplaces Type Living Room
Fireplace Yes
Appliance Electric Cooktop, Vented Exhaust Fan
Laundry Gas Dryer Hookup, In Garage
Exterior
Garage Spaces 2.0
Garage Description 2.0
View Y/N Yes
View None
Roof Type Composition
Accessibility None
Attached Garage Yes
Total Parking Spaces 2
Building
Lot Description Flag Lot
Story 2
Sewer Public Sewer
Water Public
Architectural Style Contemporary, French Provincial, Modern
New Construction No
Schools
Elementary Schools Capri
Middle Schools Rolling Hills
High Schools Westmont
School District Other
Others
Tax ID 40406034
Financing Conventional
Special Listing Condition Standard
Read Less
Want to know what your home might be worth? Contact us for a FREE valuation!

Our team is ready to help you sell your home for the highest possible price ASAP

Bought with Sharon Zhao • Sharon Zhao, Broker





