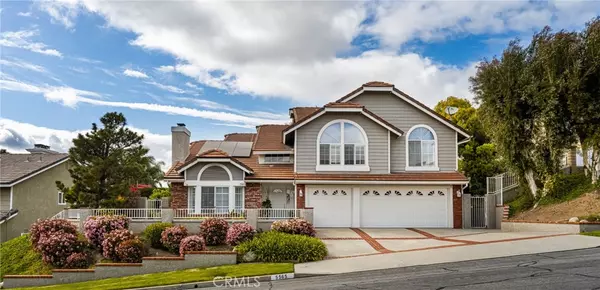$1,500,000
$1,549,000
3.2%For more information regarding the value of a property, please contact us for a free consultation.
5565 Via De Campo Yorba Linda, CA 92887
4 Beds
3 Baths
3,113 SqFt
Key Details
Sold Price $1,500,000
Property Type Single Family Home
Sub Type Single Family Residence
Listing Status Sold
Purchase Type For Sale
Square Footage 3,113 sqft
Price per Sqft $481
Subdivision Bryant Ranch (Brya)
MLS Listing ID OC24111798
Sold Date 12/03/24
Bedrooms 4
Full Baths 3
HOA Y/N No
Year Built 1987
Lot Size 10,001 Sqft
Property Description
Nestled in the heart of East Side Yorba Linda, this exquisite home offers a. blend comfort, and community. Boasting 4 bedrooms and 3 bathrooms spread across 3,113 square feet of living space, this residence provides ample room for both relaxation and entertainment. As you step inside, you're greeted by a spacious interior adorned with. thoughtful design elements. The open floor plan seamlessly connects the living, dining, and kitchen areas, creating an inviting atmosphere perfect for gatherings with family and friends. This downstairs bedroom provides easy accessibility for occupants of all ages and abilities, eliminating the need to navigate stairs. With close proximity to the main living areas, it offers convenience without sacrificing privacy.
The kitchen featuring sleek countertops, premium appliances, and plenty of cabinet space for storage. Adjacent to the kitchen, a cozy family room with a fireplace provides the ideal spot for cozy evenings spent unwinding. Upstairs, the expansive master suite is a private sanctuary, complete with an ensuite bathroom featuring a dual vanity, soaking tub, and separate shower. Three additional bedrooms offer comfort and convenience for family members or guests. Outside, the backyard oasis awaits, featuring a sparkling jacuzzi and sprawling lawn, perfect for outdoor entertaining or simply enjoying the California sunshine. With views from the balcony, you can soak in the picturesque scenery and serene surroundings. This home also includes desirable amenities such as a 3-car garage, leased solar, two fireplaces, a wet bar, and a great community for kids to thrive in. Whether you're seeking a peaceful retreat or a vibrant community to call home, this Yorba Linda residence offers the best of both worlds.
Location
State CA
County Orange
Area 85 - Yorba Linda
Rooms
Main Level Bedrooms 1
Interior
Interior Features Dry Bar, Separate/Formal Dining Room, Eat-in Kitchen, Bedroom on Main Level, Loft, Walk-In Closet(s)
Heating Central
Cooling Central Air
Flooring Laminate
Fireplaces Type Bonus Room, Family Room
Fireplace Yes
Appliance Convection Oven, Dishwasher, Gas Range
Laundry Laundry Room
Exterior
Parking Features Driveway, Garage
Garage Spaces 3.0
Garage Description 3.0
Pool None
Community Features Foothills, Park, Suburban, Sidewalks
View Y/N Yes
View Canyon, Neighborhood
Porch Front Porch, Open, Patio
Attached Garage Yes
Total Parking Spaces 3
Private Pool No
Building
Lot Description 0-1 Unit/Acre, Front Yard
Story 2
Entry Level Two
Sewer Public Sewer
Water Public
Level or Stories Two
New Construction No
Schools
School District Placentia-Yorba Linda Unified
Others
Senior Community No
Tax ID 35326112
Acceptable Financing Cash, Conventional, FHA
Listing Terms Cash, Conventional, FHA
Financing Cash
Special Listing Condition Standard
Read Less
Want to know what your home might be worth? Contact us for a FREE valuation!

Our team is ready to help you sell your home for the highest possible price ASAP

Bought with LIDAN DONG • HARVEST REALTY DEVELOPMENT





