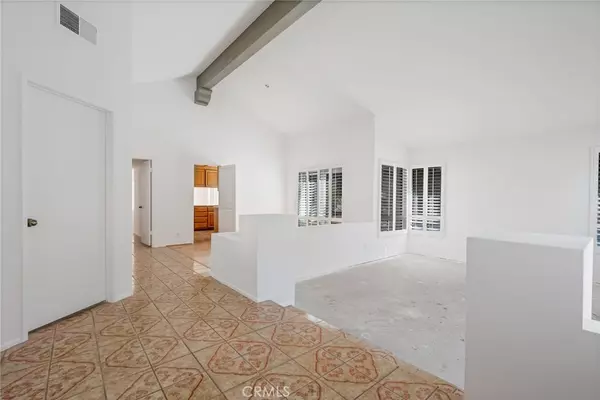$1,735,000
$1,595,000
8.8%For more information regarding the value of a property, please contact us for a free consultation.
28191 Calle San Remo San Juan Capistrano, CA 92675
4 Beds
3 Baths
2,658 SqFt
Key Details
Sold Price $1,735,000
Property Type Single Family Home
Sub Type Single Family Residence
Listing Status Sold
Purchase Type For Sale
Square Footage 2,658 sqft
Price per Sqft $652
Subdivision Los Corrales (Lc)
MLS Listing ID CV24210657
Sold Date 11/18/24
Bedrooms 4
Full Baths 2
Construction Status Repairs Cosmetic
HOA Y/N No
Year Built 1979
Lot Size 10,240 Sqft
Lot Dimensions Assessor
Property Description
Great price point for this Los Corrales classic Spanish style home. Bring your contractor and design team to make this home special! Original owner trust sale, home has newley painted interior; new exterior landscape; new garage door. The home features a private corner lot; first floor main bedroom with ensuite and private couryard; vaulted ceiling w an abundance of natural light. Pool (1980) and private back yard with large lot. Newer tile roof. Home is next to San Juan Hillside and adjacent equestrian trail. Close proximity to freeways, historic downtown San Juan Capistrano, beaches hicking and equestrian trails, golf course. No Mello Roos or HOA fees. Trust sale sold "AS IS" with no seller repairs.
Location
State CA
County Orange
Area Or - Ortega/Orange County
Zoning RS-10,000
Rooms
Main Level Bedrooms 1
Interior
Interior Features Beamed Ceilings, Block Walls, Ceramic Counters, Dry Bar, Separate/Formal Dining Room, High Ceilings, Tile Counters, Main Level Primary, Utility Room, Walk-In Closet(s)
Heating Central
Cooling None
Flooring Tile
Fireplaces Type Family Room, Gas, Living Room
Fireplace Yes
Appliance 6 Burner Stove, Dishwasher, Gas Cooktop, Gas Water Heater, Microwave, Water Heater
Laundry Laundry Chute, Inside
Exterior
Parking Features Door-Single, Driveway, Garage Faces Front, Garage
Garage Spaces 2.0
Garage Description 2.0
Fence Block, Good Condition, Wrought Iron
Pool Fenced, Gas Heat, In Ground, Permits, Private
Community Features Biking, Curbs, Golf, Hiking, Horse Trails, Park, Street Lights, Sidewalks
Utilities Available Electricity Connected, Phone Available, Sewer Connected, Underground Utilities, Water Connected
View Y/N Yes
View Mountain(s), Neighborhood, Pool
Roof Type Spanish Tile
Accessibility Safe Emergency Egress from Home, Parking, Accessible Doors
Porch Rear Porch, Front Porch, Open, Patio
Attached Garage Yes
Total Parking Spaces 4
Private Pool Yes
Building
Lot Description 0-1 Unit/Acre, Back Yard, Corner Lot, Front Yard, Sprinklers In Front, Lawn, Landscaped, Level, Sprinklers On Side, Sprinkler System, Street Level
Faces South
Story 2
Entry Level Two
Foundation Concrete Perimeter, Slab
Sewer Public Sewer
Architectural Style Spanish
Level or Stories Two
New Construction No
Construction Status Repairs Cosmetic
Schools
School District Capistrano Unified
Others
Senior Community No
Tax ID 66607401
Acceptable Financing Cash, Cash to New Loan
Horse Feature Riding Trail
Listing Terms Cash, Cash to New Loan
Financing Cash
Special Listing Condition Standard
Read Less
Want to know what your home might be worth? Contact us for a FREE valuation!

Our team is ready to help you sell your home for the highest possible price ASAP

Bought with Darla Gorton • Bullock Russell RE Services





