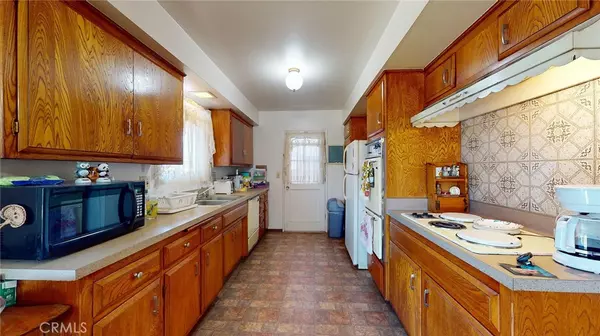$920,000
$865,000
6.4%For more information regarding the value of a property, please contact us for a free consultation.
5516 W Davit AVE Santa Ana, CA 92704
4 Beds
2 Baths
1,405 SqFt
Key Details
Sold Price $920,000
Property Type Single Family Home
Sub Type Single Family Residence
Listing Status Sold
Purchase Type For Sale
Square Footage 1,405 sqft
Price per Sqft $654
Subdivision West Grove Valley
MLS Listing ID PV24192958
Sold Date 10/16/24
Bedrooms 4
Full Baths 1
Three Quarter Bath 1
Construction Status Repairs Cosmetic
HOA Y/N No
Year Built 1962
Lot Size 6,028 Sqft
Property Description
Introducing this original "Sol Vista" home. A charming family home offered for the first time on the market since its construction in 1962.
This home features beautiful hardwood floors, cozy carpets, and durable vinyl flooring throughout. The kitchen appliances and amenities.The kitchen is equipped with an electric stove and a double oven, dishwasher & garbage disposal. Cozy Brick faced fireplace in Living Room. A reliable gas furnace ensures comfort during colder months, while washer and dryer hookups are conveniently located in the garage. The developed loft area above the garage serves as a versatile family room or extra living space. Enjoy ultimate privacy in the fully fenced backyard, featuring a covered patio ideal for outdoor entertaining. The yard backs up to a tranquil East Garden Grove Wintersburg Channel, offering a serene backdrop. Don't miss this rare opportunity to own a piece of history with opportunity to remodel & make it your own.
Location
State CA
County Orange
Area 68 - N Of Heil, S Of Blsa, E Of Brookhrst, W Of Ha
Rooms
Main Level Bedrooms 3
Interior
Interior Features Built-in Features, Unfurnished, Loft
Heating Central, Forced Air, Natural Gas
Cooling None
Flooring Carpet, Vinyl, Wood
Fireplaces Type Gas, Living Room, Masonry
Fireplace Yes
Appliance Double Oven, Dishwasher, Electric Cooktop, Electric Oven, Disposal, Gas Water Heater
Laundry In Garage
Exterior
Parking Features Concrete, Direct Access, Driveway Level, Driveway, Garage Faces Front, Garage
Garage Spaces 2.0
Garage Description 2.0
Pool None
Community Features Curbs, Storm Drain(s), Street Lights, Sidewalks
Utilities Available Cable Connected, Electricity Connected, Natural Gas Connected, Sewer Connected, Water Connected
View Y/N No
View None
Roof Type Composition
Porch Covered, Patio
Attached Garage Yes
Total Parking Spaces 2
Private Pool No
Building
Lot Description Front Yard, Lawn, Landscaped, Level, Rectangular Lot, Street Level, Yard
Story 1
Entry Level One
Foundation Raised
Sewer Public Sewer, Sewer Tap Paid
Water Public
Architectural Style Ranch
Level or Stories One
New Construction No
Construction Status Repairs Cosmetic
Schools
School District Garden Grove Unified
Others
Senior Community No
Tax ID 10852309
Security Features Carbon Monoxide Detector(s),Smoke Detector(s)
Acceptable Financing Cash, Cash to New Loan, Conventional, Submit
Listing Terms Cash, Cash to New Loan, Conventional, Submit
Financing Cash
Special Listing Condition Trust
Read Less
Want to know what your home might be worth? Contact us for a FREE valuation!

Our team is ready to help you sell your home for the highest possible price ASAP

Bought with Shay Gibson • Simonetti & Associates





