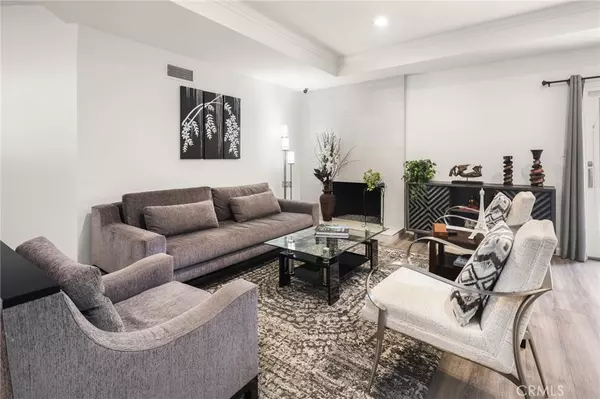$1,586,000
$1,499,000
5.8%For more information regarding the value of a property, please contact us for a free consultation.
10210 Crebs AVE Northridge, CA 91324
5 Beds
5 Baths
2,544 SqFt
Key Details
Sold Price $1,586,000
Property Type Single Family Home
Sub Type Single Family Residence
Listing Status Sold
Purchase Type For Sale
Square Footage 2,544 sqft
Price per Sqft $623
MLS Listing ID SR24130936
Sold Date 09/11/24
Bedrooms 5
Full Baths 2
Half Baths 1
Three Quarter Bath 2
Construction Status Turnkey
HOA Y/N No
Year Built 1959
Lot Size 0.404 Acres
Property Description
This gorgeous home on a spacious lot is located in a desirable neighborhood with highly-rated schools. The flexible floor plan features 5 bedrooms and 5 bathrooms, including a primary with ensuite bathroom and walk-in closet, junior primary with ensuite, and office/ 5th bedroom with a beautiful view of the yard. The upgraded kitchen, which opens to the living area, boasts quartz counters, stainless appliances, wine fridge, and huge center island.
The picture-perfect backyard has mature landscaping, covered patio, sports court, meditation garden, dedicated bathroom with shower, and sparkling pool. Other features include indoor laundry room, recessed lighting, dual-pane windows, tons of storage throughout, and RV access.
Location
State CA
County Los Angeles
Area Nr - Northridge
Zoning LARA
Rooms
Main Level Bedrooms 5
Interior
Interior Features Ceiling Fan(s), Eat-in Kitchen, Quartz Counters, Recessed Lighting, All Bedrooms Down, Main Level Primary, Primary Suite, Walk-In Closet(s)
Heating Central
Cooling Central Air
Flooring Laminate
Fireplaces Type Living Room
Fireplace Yes
Appliance Dishwasher, Gas Oven, Water To Refrigerator, Washer
Laundry Gas Dryer Hookup, Inside, Laundry Room
Exterior
Parking Features Direct Access, Driveway, Garage
Garage Spaces 2.0
Garage Description 2.0
Fence Vinyl, Wood
Pool In Ground, Private
Community Features Curbs, Suburban
View Y/N Yes
View Neighborhood
Roof Type Metal
Attached Garage Yes
Total Parking Spaces 2
Private Pool Yes
Building
Lot Description 0-1 Unit/Acre, Lawn, Landscaped, Level, Sprinkler System, Street Level, Yard
Story 1
Entry Level One
Sewer Public Sewer
Water Public
Level or Stories One
New Construction No
Construction Status Turnkey
Schools
School District Los Angeles Unified
Others
Senior Community No
Tax ID 2729008003
Acceptable Financing Cash, Cash to New Loan, Conventional, FHA, Submit, VA Loan
Listing Terms Cash, Cash to New Loan, Conventional, FHA, Submit, VA Loan
Financing Conventional
Special Listing Condition Standard
Read Less
Want to know what your home might be worth? Contact us for a FREE valuation!

Our team is ready to help you sell your home for the highest possible price ASAP

Bought with Claudia Patino • Pinnacle Estate Properties, Inc.





