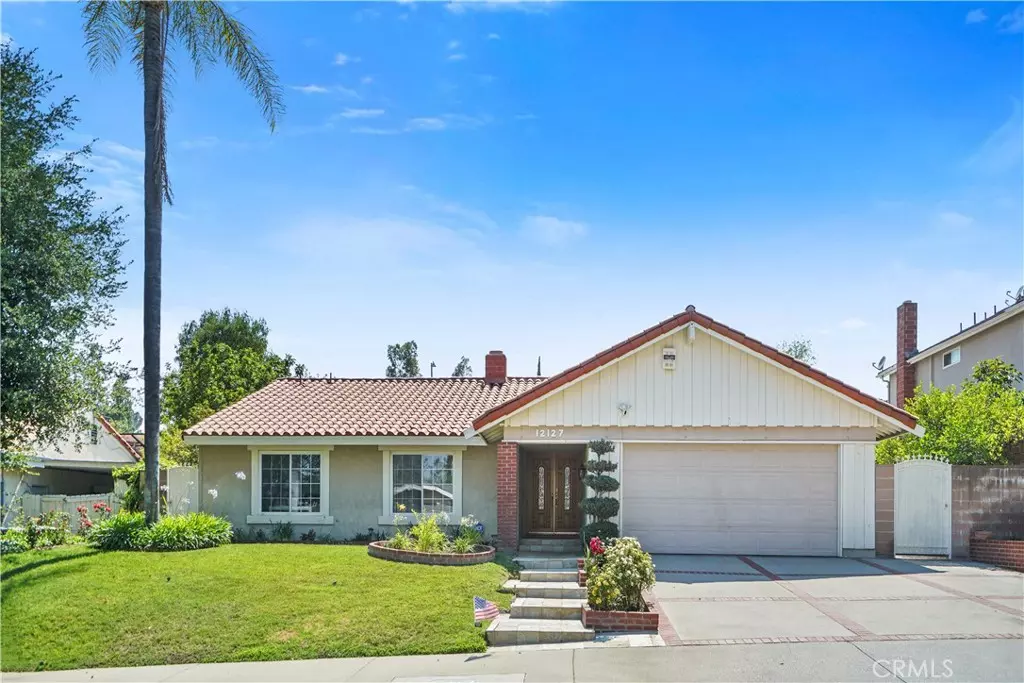$1,285,000
$1,279,000
0.5%For more information regarding the value of a property, please contact us for a free consultation.
12127 Darby AVE Porter Ranch, CA 91326
3 Beds
2 Baths
2,182 SqFt
Key Details
Sold Price $1,285,000
Property Type Single Family Home
Sub Type Single Family Residence
Listing Status Sold
Purchase Type For Sale
Square Footage 2,182 sqft
Price per Sqft $588
MLS Listing ID SR24140759
Sold Date 08/26/24
Bedrooms 3
Full Baths 2
Construction Status Turnkey
HOA Y/N No
Year Built 1969
Lot Size 8,881 Sqft
Property Description
Welcome to this turnkey gem nestled in desirable Porter Ranch, ready to move in and enjoy! This exquisite home features 3 bedrooms and 2 bathrooms, with over 2100 square feet of living space on a single story. Open the dual front doors to the formal entry way, leading to the living room with cozy fireplace and high ceiling. Walk through the formal dining room to the kitchen, which has granite countertops, plenty of cabinetry, and direct access to the patio. The adjacent breakfast area and large family room have motorized Graber window shades. Double-door entry into the spacious master bedroom, with wall-to-wall closet space, along with on-suite bathroom, which includes dual sinks and granite counters. Separate sliding door entry from master bedroom also leads you to the luscious garden in the backyard. The two additional bedrooms are spacious and comfortable, with mirrored wardrobes. Relax and enjoy perfect indoor/outdoor living, with an entertainer's backyard, including covered aluminum and vinyl patio, with ceiling fan and LED lights, which overlooks the sparkling pool and garden. Current owners have made numerous, significant upgrades to the property. Entire sewage system and main water line upgraded in 2019. Aluminum and vinyl patio cover, with rain gutters and down spouts, installed in 2020. Flat part of the roof replaced in 2020, along with the rest of the roof in March of 2024. PAID OFF solar, with brand new 220-amp electrical panel installed in 2023. Brand new HVAC system with 16 SEER condenser, NEST Model E thermostat, air handler and heat pump installed in 2024. Updated sprinkler system in 2021 to a Rachio 8 station WiFi enabled timer and controlled lawn irrigation system, with weather advisory controls and alerts. Laminate flooring throughout the entire home, along with an abundance of natural light through dual-paned windows. Attached, two-car garage. Take extra delight with several fruit trees – plum, peach, persimmon, apricot, loquat, orange, nectarine, guava, fig, pomegranate, and two lemon trees. Conveniently located near highly sought after schools – Castlebay Charter Elementary, Robert Frost Middle School, and Granada Hills Charter High School. Walking distance to ET park and various hiking trails. Just a few minutes from the Vineyards shopping center. This one will not last long. Don't wait to make this dream home your forever home!
Location
State CA
County Los Angeles
Area Pora - Porter Ranch
Zoning LARE11
Rooms
Main Level Bedrooms 3
Interior
Interior Features Eat-in Kitchen, Granite Counters, Recessed Lighting
Heating Central
Cooling Central Air, Electric, Heat Pump
Flooring Laminate
Fireplaces Type Gas, Living Room
Fireplace Yes
Appliance Convection Oven, Dishwasher, Gas Oven, Gas Range, Gas Water Heater, Microwave, Refrigerator, Water To Refrigerator, Water Heater
Laundry Electric Dryer Hookup, Gas Dryer Hookup, In Garage
Exterior
Parking Features Driveway, Garage, Garage Door Opener
Garage Spaces 2.0
Garage Description 2.0
Fence Brick
Pool Fenced, In Ground, Private
Community Features Hiking, Park, Street Lights
View Y/N Yes
View Mountain(s), Neighborhood
Porch Enclosed, Patio
Attached Garage Yes
Total Parking Spaces 2
Private Pool Yes
Building
Lot Description Back Yard, Front Yard, Garden, Sprinklers In Rear, Sprinklers In Front, Landscaped, Sprinkler System, Yard
Story 1
Entry Level One
Sewer Public Sewer
Water Public
Architectural Style Mid-Century Modern
Level or Stories One
New Construction No
Construction Status Turnkey
Schools
Elementary Schools Castlebay Lane
Middle Schools Frost
High Schools Granada Hills Charter
School District Los Angeles Unified
Others
Senior Community No
Tax ID 2870001019
Security Features Prewired,Security System,Carbon Monoxide Detector(s),Fire Detection System,Smoke Detector(s)
Acceptable Financing Cash, Conventional, 1031 Exchange, FHA, Fannie Mae, Freddie Mac, VA Loan
Listing Terms Cash, Conventional, 1031 Exchange, FHA, Fannie Mae, Freddie Mac, VA Loan
Financing Conventional
Special Listing Condition Standard
Read Less
Want to know what your home might be worth? Contact us for a FREE valuation!

Our team is ready to help you sell your home for the highest possible price ASAP

Bought with Alexander Seropian • FIRST PACIIFIC REALTY





