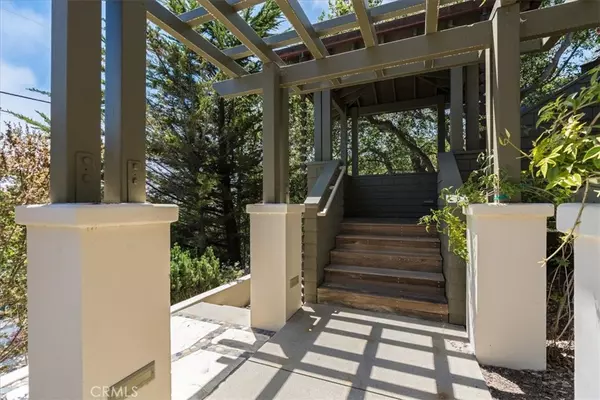$1,725,000
$1,725,000
For more information regarding the value of a property, please contact us for a free consultation.
1510 Benson Avenue Cambria, CA 93428
4 Beds
4 Baths
3,000 SqFt
Key Details
Sold Price $1,725,000
Property Type Single Family Home
Sub Type Single Family Residence
Listing Status Sold
Purchase Type For Sale
Square Footage 3,000 sqft
Price per Sqft $575
Subdivision Lodge Hill(430)
MLS Listing ID SC24090296
Sold Date 08/26/24
Bedrooms 4
Full Baths 2
Half Baths 1
Three Quarter Bath 1
Construction Status Turnkey
HOA Y/N No
Year Built 2001
Lot Size 0.304 Acres
Property Description
This may be the Cambria home you have been waiting for! Beautifully situated on 1/3 of an acre near scenic Strawberry Canyon, this 4-bedroom, 3.5-bathroom ultra-custom home features many energy efficient upgrades and a long list of improvements of both outdoor and indoor spaces. Enjoy serene forest and ocean views from this modern retreat. The main living level boasts a living room with 20-foot ceilings, expansive walls of glass, a custom fireplace with a limestone hearth, and an intimate reading niche. The adjacent back patio, shaded by beautiful oak trees, offers a tranquil space for relaxation. The chef's kitchen is equipped with high-end appliances and seamlessly integrates indoor and outdoor living and dining, opening to a 300-square-foot deck with ocean views.
The upper level contains a private master retreat, featuring white-water ocean views, a private deck, and a luxurious en-suite bathroom with a jetted tub and a spacious walk-in shower. Additionally, this level includes a loft-library with a fireplace and custom cabinetry designed to house hundreds of books. The lower level accommodates three guest bedrooms, two elegantly appointed guest bathrooms, and a laundry area. This stunning home combines exceptional architecture with breathtaking views, making it a must-see property.
Improvements besides a new roof include a Solar Installation of 14 solar panels and 2 large Tesla batteries for seamless power back up significantly reducing energy costs and environmental footprint.
Additional Features include eco-friendly landscaping and newly designed drought-resistant landscaping with native plants which reduces water usage. A non-potable 2500 gallon water tank for irrigation was also added.
The outdoor space was enhanced with a new retractable awning off the deck from the kitchen and improved lighting, perfect for entertaining. This home showcases not only stunning architecture but also modern sustainability and smart living.
Location
State CA
County San Luis Obispo
Area Camb - Cambria
Interior
Interior Features Built-in Features, Balcony, Cathedral Ceiling(s), Eat-in Kitchen, High Ceilings, Open Floorplan, Recessed Lighting, Storage, Tile Counters, Two Story Ceilings, Wired for Sound, Loft, Utility Room, Walk-In Closet(s)
Heating Central, Forced Air
Cooling None
Flooring Tile, Wood
Fireplaces Type Library, Living Room
Fireplace Yes
Appliance 6 Burner Stove, Double Oven, Dishwasher, Gas Cooktop, Disposal, Gas Oven, Gas Water Heater, Ice Maker, Refrigerator, Self Cleaning Oven, Water Softener, Trash Compactor, Water To Refrigerator, Water Heater, Dryer, Washer
Laundry Electric Dryer Hookup, Gas Dryer Hookup, Inside, Laundry Closet
Exterior
Exterior Feature Awning(s), Lighting
Parking Features Driveway, Garage Faces Front, Garage
Garage Spaces 1.0
Garage Description 1.0
Fence Excellent Condition
Pool None
Community Features Hiking
Utilities Available Cable Available, Electricity Connected, Natural Gas Connected, Phone Available, Sewer Connected, Water Connected
Waterfront Description Ocean Side Of Freeway,Ocean Side Of Highway
View Y/N Yes
View Hills, Neighborhood, Ocean, Trees/Woods
Roof Type Composition
Accessibility Adaptable For Elevator, Safe Emergency Egress from Home
Porch Rear Porch, Deck, Front Porch, Porch, Stone, Terrace, Wood
Attached Garage Yes
Total Parking Spaces 3
Private Pool No
Building
Lot Description 0-1 Unit/Acre, Back Yard, Drip Irrigation/Bubblers, Garden, Irregular Lot, Sloped Up, Trees
Faces West
Story 3
Entry Level Three Or More
Foundation Slab
Sewer Public Sewer
Water Public
Architectural Style Contemporary, Custom, Modern
Level or Stories Three Or More
New Construction No
Construction Status Turnkey
Schools
School District Coast Unified
Others
Senior Community No
Tax ID 023191032
Security Features Carbon Monoxide Detector(s),Fire Detection System,Smoke Detector(s)
Acceptable Financing Cash, Conventional
Green/Energy Cert Solar
Listing Terms Cash, Conventional
Financing Cash
Special Listing Condition Standard
Read Less
Want to know what your home might be worth? Contact us for a FREE valuation!

Our team is ready to help you sell your home for the highest possible price ASAP

Bought with Jana Edwards • Coldwell Banker Kellie & Assoc





