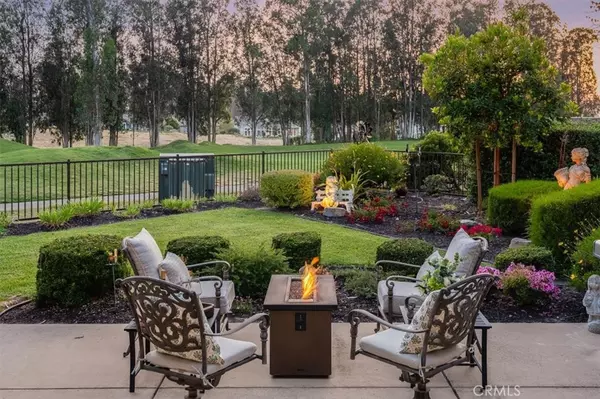$1,790,000
$1,799,900
0.6%For more information regarding the value of a property, please contact us for a free consultation.
965 Sophie CT Nipomo, CA 93444
3 Beds
4 Baths
3,233 SqFt
Key Details
Sold Price $1,790,000
Property Type Single Family Home
Sub Type Single Family Residence
Listing Status Sold
Purchase Type For Sale
Square Footage 3,233 sqft
Price per Sqft $553
Subdivision Trilogy(600)
MLS Listing ID PI24131788
Sold Date 07/29/24
Bedrooms 3
Full Baths 3
Half Baths 1
Condo Fees $477
Construction Status Updated/Remodeled
HOA Fees $477/mo
HOA Y/N Yes
Year Built 2008
Lot Size 9,644 Sqft
Property Description
You can have it all, Unbeatable Location, Amenities, Views, and now an Unbeatable Price! Vast Golf course, Lake and Tree-lined views, luxe amenities, & an incredible floorplan coalesce to create one of the most desirable Trilogy resort homes. Surrounded by the Breathtaking Natural Beauty of the Golf course and beautifully manicured yards, this unparalleled location invigorates the senses. Upon entry, a captivating 20' picture window showcases the tall trees and lakes. This lush paradise offers Indoor/outdoor living at its very best while also maintaining privacy with an oversized pie-shaped lot on a quiet cul-de-sac. Flexible spaces both inside and out make this an intimate home for 2 yet can easily accommodate family and friends. This incredible floorplan offers 3 bedrooms, 3.5 baths, Media room, 3 Car garage & lots of open living space ENTIRELY ON THE FIRST FLOOR except for one guest suite upstairs. A main level primary suite offers a restful way to begin and end each day. Designed with numerous upgrades including hardwood floors, window treatments, fireplace, media room, a large kitchen with two islands, upgraded baths and much more create a great opportunity. Make your vacation, your home with this ultra-luxurious property in the desirable Trilogy Monarch Dunes Resort, where living happier is not just a tag-line, it's a way of life.
Location
State CA
County San Luis Obispo
Area Npmo - Nipomo
Zoning REC
Rooms
Other Rooms Storage
Main Level Bedrooms 2
Interior
Interior Features Breakfast Bar, Built-in Features, Granite Counters, Open Floorplan, Pantry, Recessed Lighting, Bedroom on Main Level, Main Level Primary, Primary Suite, Walk-In Pantry, Walk-In Closet(s)
Heating Forced Air, Natural Gas, Solar
Cooling None
Flooring Tile, Wood
Fireplaces Type Gas, Living Room
Fireplace Yes
Appliance Built-In Range, Dishwasher, Gas Cooktop, Disposal, Microwave, Refrigerator, Self Cleaning Oven, Water Purifier, Dryer, Washer
Laundry Laundry Room
Exterior
Exterior Feature Rain Gutters, Brick Driveway
Parking Features Garage
Garage Spaces 3.0
Garage Description 3.0
Fence Wrought Iron
Pool Heated, Association
Community Features Golf, Gutter(s), Horse Trails, Park, Storm Drain(s), Street Lights, Sidewalks
Utilities Available Electricity Connected, Phone Connected, Sewer Connected, Water Connected
Amenities Available Bocce Court, Clubhouse, Fitness Center, Fire Pit, Golf Course, Maintenance Grounds, Game Room, Horse Trails, Meeting Room, Maintenance Front Yard, Outdoor Cooking Area, Other Courts, Barbecue, Picnic Area, Paddle Tennis, Playground, Pickleball, Pool, Recreation Room, Spa/Hot Tub, Tennis Court(s)
Waterfront Description Pond
View Y/N Yes
View Golf Course, Lake, Panoramic, Pond, Trees/Woods, Water
Roof Type Tile
Porch Covered, Patio
Attached Garage Yes
Total Parking Spaces 3
Private Pool No
Building
Lot Description Back Yard, Cul-De-Sac, Drip Irrigation/Bubblers, Front Yard, Sprinklers In Front, Landscaped, On Golf Course, Yard
Story 2
Entry Level Two
Foundation Slab
Sewer Public Sewer
Water Public, Shared Well
Architectural Style English
Level or Stories Two
Additional Building Storage
New Construction No
Construction Status Updated/Remodeled
Schools
School District Lucia Mar Unified
Others
HOA Name Woodlands
Senior Community No
Tax ID 091607020
Security Features Fire Sprinkler System,Smoke Detector(s)
Acceptable Financing Cash, Cash to New Loan, Conventional, 1031 Exchange, FHA, Fannie Mae
Horse Feature Riding Trail
Green/Energy Cert Solar
Listing Terms Cash, Cash to New Loan, Conventional, 1031 Exchange, FHA, Fannie Mae
Financing Cash
Special Listing Condition Standard
Read Less
Want to know what your home might be worth? Contact us for a FREE valuation!

Our team is ready to help you sell your home for the highest possible price ASAP

Bought with General NONMEMBER • NONMEMBER MRML





