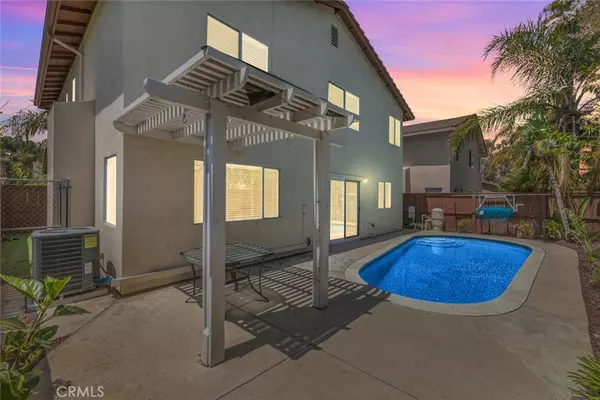$815,000
$799,000
2.0%For more information regarding the value of a property, please contact us for a free consultation.
1233 Emeraldport St. Corona, CA 92881
4 Beds
3 Baths
2,089 SqFt
Key Details
Sold Price $815,000
Property Type Single Family Home
Sub Type Single Family Residence
Listing Status Sold
Purchase Type For Sale
Square Footage 2,089 sqft
Price per Sqft $390
MLS Listing ID IG24093565
Sold Date 07/24/24
Bedrooms 4
Full Baths 3
Condo Fees $78
HOA Fees $78/mo
HOA Y/N Yes
Year Built 1999
Lot Size 3,497 Sqft
Property Description
Welcome to this exquisite 4-bedroom, 3-full bathroom pool home located in the highly sought-after gated community of Ashwood, in South Corona. This home is newly upgraded, a true gem in an excellent school district with a low HOA. This stunning home features brand new interior paint and upgraded carpet throughout, providing a fresh and modern feel. Every room is illuminated with brand new light fixtures, and new fixtures have been installed throughout the entire house, ensuring a contemporary look. As a pool home, it offers the luxury of a private backyard oasis for relaxation and entertainment. The heart of this home is the completely upgraded kitchen, featuring brand new countertops, stainless steel appliances, and a deep stainless steel sink. These enhancements make the kitchen not only a functional space for culinary creations but also a stylish focal point for gatherings and family meals. Each of the three full bathrooms has been meticulously upgraded. With one full bathroom conveniently located downstairs, this home offers versatility and convenience for both residents and guests. The four large bedrooms provide space for a large family. The downstairs bedroom adds an element of flexibility, perfect for guests, an office, or a multi-generational living arrangement. The spacious and inviting living area is designed for entertaining. A cozy fireplace in the family room creates a warm ambiance, while the separate entertaining area offers additional space for gatherings, ensuring that every event is memorable. Step outside to your private backyard and discover a sparkling pool surrounded by low-maintenance landscaping. This outdoor space is ideal for enjoying sunny days, hosting poolside parties, or simply unwinding after a long day. Located in a gated community in South Corona, this home offers a secure and peaceful environment. It is situated in an excellent school district, making it an ideal choice for families. The low HOA fee ensures that the community remains well-maintained and inviting. Additionally, the home is conveniently located across the street from Jamison Park and near hiking trails, providing easy access to outdoor recreation and green spaces. The wonderful neighborhood atmosphere adds to the charm and appeal of this property. Take advantage of the opportunity to make this exceptional property your own. Located near the Foothill Expressway, 91 and 15 freeway. Schedule a private viewing today!
Location
State CA
County Riverside
Area 248 - Corona
Zoning R047
Rooms
Main Level Bedrooms 1
Interior
Interior Features Breakfast Bar, Ceiling Fan(s), Ceramic Counters, Bedroom on Main Level, Jack and Jill Bath, Loft, Walk-In Pantry, Walk-In Closet(s)
Heating Central
Cooling Central Air
Flooring Carpet, Tile
Fireplaces Type Family Room
Fireplace Yes
Appliance Free-Standing Range, Disposal
Laundry Washer Hookup, Inside
Exterior
Garage Spaces 2.0
Garage Description 2.0
Pool Above Ground, Private
Community Features Hiking, Mountainous, Storm Drain(s), Street Lights, Suburban, Sidewalks, Gated
Utilities Available Electricity Connected, Sewer Connected, Water Connected
Amenities Available Picnic Area
View Y/N Yes
View Mountain(s)
Roof Type Slate
Attached Garage Yes
Total Parking Spaces 2
Private Pool Yes
Building
Lot Description 0-1 Unit/Acre, Street Level
Faces Southwest
Story 2
Entry Level Two
Sewer Public Sewer
Water Public
Level or Stories Two
New Construction No
Schools
Elementary Schools Orange
Middle Schools Citrus Hills
High Schools Santiago
School District Corona-Norco Unified
Others
HOA Name Ashwood
Senior Community No
Tax ID 108471049
Security Features Gated Community
Acceptable Financing Cash, Conventional, Cal Vet Loan, FHA, Fannie Mae, Freddie Mac, VA Loan
Listing Terms Cash, Conventional, Cal Vet Loan, FHA, Fannie Mae, Freddie Mac, VA Loan
Financing Conventional
Special Listing Condition Standard
Read Less
Want to know what your home might be worth? Contact us for a FREE valuation!

Our team is ready to help you sell your home for the highest possible price ASAP

Bought with June Williams • Vantage Realty Group, Inc.





