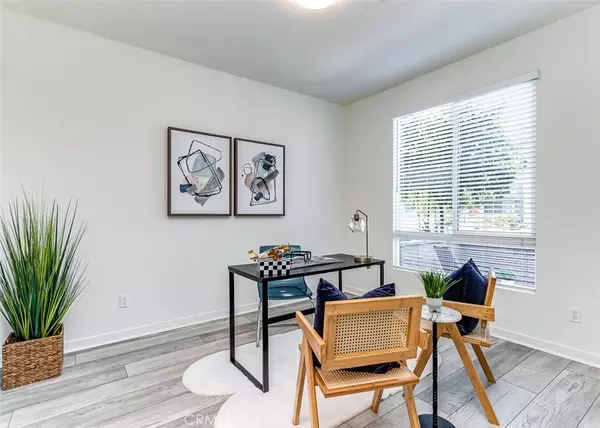$1,200,000
$1,230,000
2.4%For more information regarding the value of a property, please contact us for a free consultation.
140 Citysquare Irvine, CA 92614
4 Beds
4 Baths
1,904 SqFt
Key Details
Sold Price $1,200,000
Property Type Condo
Sub Type Condominium
Listing Status Sold
Purchase Type For Sale
Square Footage 1,904 sqft
Price per Sqft $630
MLS Listing ID OC24082082
Sold Date 06/28/24
Bedrooms 4
Full Baths 3
Half Baths 1
Condo Fees $333
HOA Fees $333/mo
HOA Y/N Yes
Year Built 2020
Property Description
Beautiful tri-level home in the heart of the Irvine Business Complex. Specious 4 bedrooms, 3.5 bathrooms. One bedroom and one full bathroom on the first floor.
On the second floor, open great room connected with gourmet kitchen and dining area and huge walk in pantry and half bath and balcony. stainless-steel appliances with Kitchen Aid refrigerator, Three bedrooms are on the third floor. walk-in shower, and a large walk-in closet. 2 attached garage spaces. Solar system, whole New painted. 2020 newly built energy-efficient townhome. It is a Zero Net Energy part of premier townhouse community. oversize Low-E windows.
Citysquare community was built by Meritage home and is known for energy-efficient features, which can help you live in a healthy and quite living style while saving you thousands of dollars on utility bills.
This house is close to UC Irvine, South Coast Plaza, Diamond Jamboree Plaza, and John Wayne Airport. Easy access to I-405, CA-55, and CA-73,
also enjoy the privilege of residing in a community surrounded by dining, shopping. more home pictures coming soon.
Location
State CA
County Orange
Area Aa - Airport Area
Rooms
Main Level Bedrooms 1
Interior
Interior Features Breakfast Bar, Balcony, Separate/Formal Dining Room, High Ceilings, Open Floorplan, Pantry, Quartz Counters, Recessed Lighting, Bedroom on Main Level, Entrance Foyer, Walk-In Pantry, Walk-In Closet(s)
Heating Central, ENERGY STAR Qualified Equipment
Cooling Central Air, ENERGY STAR Qualified Equipment
Flooring Carpet, Laminate, Tile
Fireplaces Type None
Fireplace No
Appliance ENERGY STAR Qualified Appliances, ENERGY STAR Qualified Water Heater, Microwave, Refrigerator, Solar Hot Water, Water Heater, Dryer, Washer
Laundry Common Area, Washer Hookup, Electric Dryer Hookup, Gas Dryer Hookup, Inside, Laundry Room, Upper Level
Exterior
Parking Features Direct Access, Garage, Garage Door Opener, Garage Faces Rear
Garage Spaces 2.0
Garage Description 2.0
Pool None
Community Features Park, Street Lights, Sidewalks, Urban
Amenities Available Dog Park, Outdoor Cooking Area, Barbecue, Playground
View Y/N Yes
View Peek-A-Boo
Porch Patio
Attached Garage Yes
Total Parking Spaces 2
Private Pool No
Building
Story 3
Entry Level Three Or More
Sewer Public Sewer
Water Public
Level or Stories Three Or More
New Construction No
Schools
School District Santa Ana Unified
Others
HOA Name Citysquare comm ass
Senior Community No
Tax ID 93010043
Acceptable Financing Cash, Cash to New Loan, Conventional
Green/Energy Cert Solar
Listing Terms Cash, Cash to New Loan, Conventional
Financing Cash
Special Listing Condition Standard
Read Less
Want to know what your home might be worth? Contact us for a FREE valuation!

Our team is ready to help you sell your home for the highest possible price ASAP

Bought with Frank Wu • Pinnacle Real Estate Group





