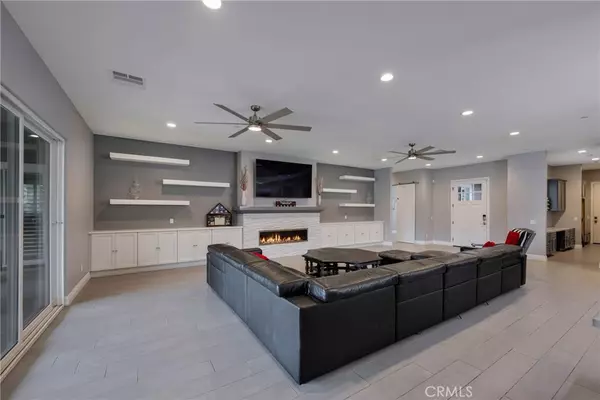$1,600,000
$1,599,000
0.1%For more information regarding the value of a property, please contact us for a free consultation.
1043 Othello LN Corona, CA 92882
4 Beds
5 Baths
3,748 SqFt
Key Details
Sold Price $1,600,000
Property Type Single Family Home
Sub Type Single Family Residence
Listing Status Sold
Purchase Type For Sale
Square Footage 3,748 sqft
Price per Sqft $426
Subdivision ,Other
MLS Listing ID PW24010982
Sold Date 02/28/24
Bedrooms 4
Full Baths 4
Half Baths 1
Construction Status Updated/Remodeled
HOA Y/N No
Year Built 2019
Lot Size 0.460 Acres
Property Description
RARE Beautiful Single Level home in Corona! This home a must see if you are looking for a LARGE UPGRADED single story home with great entertainment backyard, plenty of parking space, 3 car garage and RV! Located on a deep 20,000 sq ft lot! Upon entering home you will notice a large great room and family room with HUGE kitchen island! Plenty of seating around the kitchen island and eating area! Wolf appliances, SUB ZERO FREEZER AND FRIDGE, Farm House Sink, 6 burner cook top, pot filler, Large pantry and marble counter tops! Home has 4 bedrooms, 1 bonus room, business nook, indoor laundry room and 4 1/2 bathrooms! Plenty of closet space! 2 walk-in closets in Master bedroom and dual vanities! Exiting out to the backyard you'll notice the covered patio with large built-in barbecue, Gazebo and pebble-tech pool/spa!!! Turf lawn for low maintenance!!! Ceramic Tile flooring, 10 Ft ceilings, recessed lighting, ceiling fans and SOLAR are more of the great features! Shopping centers, freeways and schools close by!!! YOU DON'T WANT TO MISS THIS ONE! Call me with any questions!
Location
State CA
County Riverside
Area 248 - Corona
Rooms
Other Rooms Gazebo
Main Level Bedrooms 4
Interior
Interior Features Breakfast Bar, Ceiling Fan(s), Eat-in Kitchen, High Ceilings, Open Floorplan, Pantry, All Bedrooms Down, Jack and Jill Bath, Utility Room, Walk-In Pantry, Walk-In Closet(s)
Heating Central, Forced Air
Cooling Central Air, Dual
Fireplaces Type Electric, Family Room, Kitchen
Fireplace Yes
Appliance 6 Burner Stove, Built-In Range, Double Oven, Dishwasher, Freezer, Gas Cooktop, Disposal, Gas Oven, Gas Range, Gas Water Heater, Ice Maker, Microwave, Refrigerator, Range Hood, Water Softener, Trash Compactor, Vented Exhaust Fan, Warming Drawer
Laundry Washer Hookup, Gas Dryer Hookup, Inside, Laundry Room
Exterior
Parking Features Concrete, Covered, Door-Multi, Direct Access, Driveway, Garage, Paved, RV Gated, RV Access/Parking, Garage Faces Side
Garage Spaces 3.0
Garage Description 3.0
Fence Block
Pool Filtered, Heated, In Ground, Pebble, Private
Community Features Biking, Curbs, Golf, Gutter(s), Hiking, Horse Trails, Mountainous, Storm Drain(s), Street Lights, Sidewalks, Park
Utilities Available Electricity Connected, Natural Gas Connected, Sewer Connected, Water Connected
View Y/N Yes
View Hills
Roof Type Concrete
Porch Rear Porch, Concrete, Covered
Attached Garage Yes
Total Parking Spaces 10
Private Pool Yes
Building
Lot Description 0-1 Unit/Acre, Back Yard, Front Yard, Landscaped, Near Park, Rocks, Yard
Story 1
Entry Level One
Foundation Concrete Perimeter, Slab
Sewer Public Sewer, Sewer Tap Paid
Water Public
Level or Stories One
Additional Building Gazebo
New Construction No
Construction Status Updated/Remodeled
Schools
School District Corona-Norco Unified
Others
Senior Community No
Tax ID 113140029
Security Features Carbon Monoxide Detector(s),Fire Detection System,Fire Sprinkler System,Smoke Detector(s)
Acceptable Financing Cash to New Loan
Horse Feature Riding Trail
Listing Terms Cash to New Loan
Financing Cash to New Loan
Special Listing Condition Standard
Read Less
Want to know what your home might be worth? Contact us for a FREE valuation!

Our team is ready to help you sell your home for the highest possible price ASAP

Bought with Lars Nordstrom • First Team Real Estate





