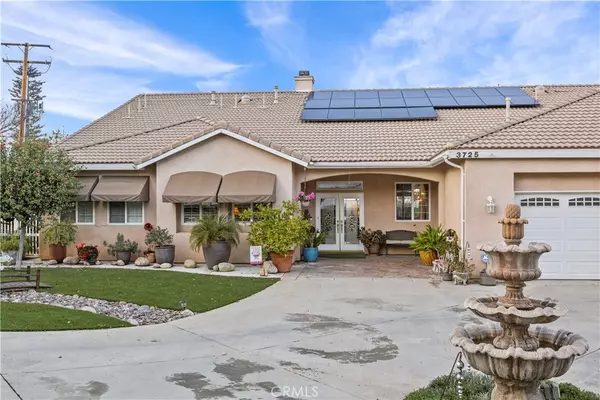$1,050,000
$1,050,000
For more information regarding the value of a property, please contact us for a free consultation.
3725 Nelson ST Corona, CA 92881
4 Beds
3 Baths
3,094 SqFt
Key Details
Sold Price $1,050,000
Property Type Single Family Home
Sub Type Single Family Residence
Listing Status Sold
Purchase Type For Sale
Square Footage 3,094 sqft
Price per Sqft $339
Subdivision ,0
MLS Listing ID IG24011865
Sold Date 02/27/24
Bedrooms 4
Full Baths 3
Construction Status Turnkey
HOA Y/N No
Year Built 2004
Lot Size 0.450 Acres
Property Description
Drive down the large circular driveway with a fountain In the center to this custom-built single-story home on almost ½ acre. When you enter the home you can feel it was lovingly designed and built by the original/current owners and all you can say is WOW! Entering the great room with attention to detail from the wood-burning fireplace, expanse of windows looking out on the manicured back yard, built-in entertainment center and 12-foot high ceilings. The gourmet kitchen has a center island (with seating) and a prep island, stove, dishwasher, microwave, trash compactor, built-in refrigerator and large walk-in pantry.There is also a butler's pantry near the dining room. There are 4 bedrooms (one is being used as an office with a door to the outside.) 3 full bathrooms. The primary suite has a gas fireplace and doors to the patio. The primary bath has a large Jacuzzi tub, and dual-head walk-in shower. There are two walk-in primary closets. All bedrooms have plantation shutters.There is a large laundry room and over-size 3-car garage. The patio is under the tile house roof.The back yard includes 3 Satsuma mandarin trees and a storage shed. There is drive-through RV parking area.There are no homes behind and the property is on a corner.Oh, did we mention they have paid off solar, no HOA and special assessments are only $47.38 a year. What more could you possibly want?
Location
State CA
County Riverside
Area 248 - Corona
Rooms
Other Rooms Shed(s)
Main Level Bedrooms 4
Interior
Interior Features Breakfast Bar, Built-in Features, Block Walls, Ceiling Fan(s), Cathedral Ceiling(s), Separate/Formal Dining Room, Granite Counters, Open Floorplan, Pantry, Recessed Lighting, All Bedrooms Down, Bedroom on Main Level, Main Level Primary, Primary Suite, Utility Room, Walk-In Pantry, Walk-In Closet(s)
Heating Central, Propane
Cooling Central Air
Flooring Carpet, Tile
Fireplaces Type Family Room, Gas, Primary Bedroom, Wood Burning
Fireplace Yes
Appliance Built-In Range, Convection Oven, Double Oven, Dishwasher, Electric Cooktop, Electric Oven, Electric Range, Disposal, Microwave, Refrigerator, Self Cleaning Oven, Trash Compactor
Laundry Inside, Laundry Room
Exterior
Parking Features Circular Driveway, Concrete, Door-Multi, Direct Access, Driveway, Garage, Garage Door Opener, RV Gated, RV Access/Parking
Garage Spaces 3.0
Garage Description 3.0
Fence Block
Pool None
Community Features Foothills, Hiking, Street Lights
View Y/N Yes
View City Lights, Mountain(s)
Roof Type Tile
Porch Concrete, Covered, Open, Patio
Attached Garage Yes
Total Parking Spaces 3
Private Pool No
Building
Lot Description Back Yard, Corner Lot, Drip Irrigation/Bubblers, Front Yard, Sprinklers In Rear, Sprinklers In Front, Lawn, Landscaped, Paved, Sprinklers Timer, Sprinklers On Side, Sprinkler System
Story 1
Entry Level One
Sewer Septic Type Unknown
Water Public
Level or Stories One
Additional Building Shed(s)
New Construction No
Construction Status Turnkey
Schools
School District Corona-Norco Unified
Others
Senior Community No
Tax ID 116151010
Security Features Carbon Monoxide Detector(s),Smoke Detector(s)
Acceptable Financing Cash, Cash to New Loan, Conventional, FHA, VA Loan
Listing Terms Cash, Cash to New Loan, Conventional, FHA, VA Loan
Financing Conventional
Special Listing Condition Standard
Read Less
Want to know what your home might be worth? Contact us for a FREE valuation!

Our team is ready to help you sell your home for the highest possible price ASAP

Bought with JAMES MONKS • Windermere Tower Properties





