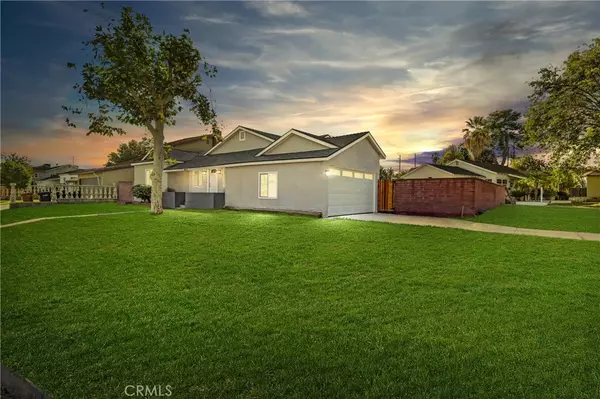$539,500
$519,700
3.8%For more information regarding the value of a property, please contact us for a free consultation.
897 Valencia DR Colton, CA 92324
4 Beds
2 Baths
1,322 SqFt
Key Details
Sold Price $539,500
Property Type Single Family Home
Sub Type Single Family Residence
Listing Status Sold
Purchase Type For Sale
Square Footage 1,322 sqft
Price per Sqft $408
MLS Listing ID SR23213608
Sold Date 12/29/23
Bedrooms 4
Full Baths 1
Three Quarter Bath 1
Construction Status Updated/Remodeled
HOA Y/N No
Year Built 1940
Lot Size 7,048 Sqft
Property Description
Welcome to your Dream Home Situated in a Quaint Family Neighborhood and a LARGE Corner Lot! This stunning 4 bedroom, 2 bath home has been completely remodeled to perfection. Inviting open-concept floor plan, vaulted ceilings,, charming garden window & an abundance of natural light! Everything is New! New ROOF! New Central A/C & Heating System, New Windows, New Interior & Exterior Paint, New Wood Floors, Newly Remodeled Bathrooms & Bedrooms, New recessed lighting, New light fixtures, New plumbing fixtures, New Water Heater. Chef's Open Cook's Kitchen w Awesome Breakfast Counter/Bar & NEW stainless steel appliances, quartz countertops, countless white shaker cabinets, self closing drawers & lazy susan! The primary suite with an en-suite walk-in shower! 3 additional Spacious Bedrooms w/New Ceiling Fans provide ample space for family members or guests. Direct Access to an attached two-car garage that can easily be turned into an ADU. The home is situated in the heart of Colton, offering convenient access to schools, shopping centers, transportation options, and freeways. Good Sized Private Backyard just needs your finishing touches!
Location
State CA
County San Bernardino
Area 273 - Colton
Rooms
Main Level Bedrooms 4
Interior
Interior Features Breakfast Bar, Built-in Features, Brick Walls, Block Walls, Ceiling Fan(s), Granite Counters, High Ceilings, In-Law Floorplan, Open Floorplan, Recessed Lighting, All Bedrooms Down, Bedroom on Main Level, Main Level Primary, Utility Room
Heating Central
Cooling Central Air, High Efficiency, See Remarks
Flooring Laminate, Wood
Fireplaces Type None
Fireplace No
Appliance Built-In Range, Dishwasher, Electric Range, Gas Oven, Gas Range
Laundry Washer Hookup, Electric Dryer Hookup, Gas Dryer Hookup, Laundry Room
Exterior
Parking Features Concrete, Door-Multi, Driveway, Garage, Off Street, Paved, RV Access/Parking, Garage Faces Side, On Street
Garage Spaces 2.0
Garage Description 2.0
Fence Brick
Pool None
Community Features Biking, Curbs, Street Lights
Utilities Available Electricity Connected, Natural Gas Connected, Sewer Connected, Water Connected
View Neighborhood, None
Roof Type Composition,Shingle
Porch Concrete, See Remarks
Attached Garage Yes
Total Parking Spaces 4
Private Pool No
Building
Lot Description Back Yard, Corner Lot, Front Yard, Paved, Yard
Story 1
Entry Level One
Foundation Raised
Sewer Public Sewer
Water Public
Level or Stories One
New Construction No
Construction Status Updated/Remodeled
Schools
School District Colton Unified
Others
Senior Community No
Tax ID 0161141150000
Security Features Carbon Monoxide Detector(s),Smoke Detector(s)
Acceptable Financing Cash, Cash to New Loan, Conventional, FHA, Fannie Mae, VA Loan
Listing Terms Cash, Cash to New Loan, Conventional, FHA, Fannie Mae, VA Loan
Financing FHA
Special Listing Condition Standard
Read Less
Want to know what your home might be worth? Contact us for a FREE valuation!

Our team is ready to help you sell your home for the highest possible price ASAP

Bought with ENRIQUE ROMAN • ROMAN REALTY





