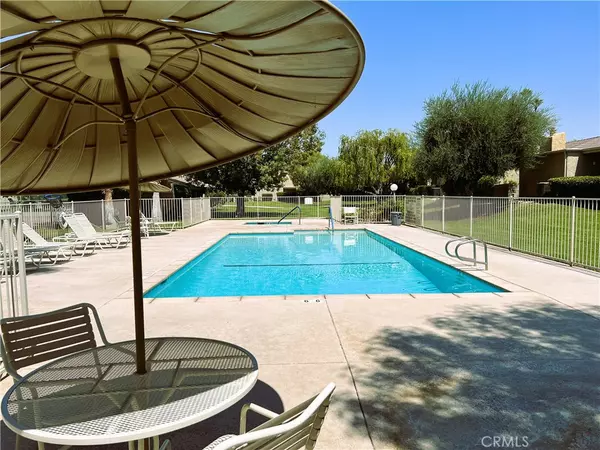$345,000
$360,000
4.2%For more information regarding the value of a property, please contact us for a free consultation.
2110 E Palm Canyon DR #F Palm Springs, CA 92264
2 Beds
2 Baths
1,411 SqFt
Key Details
Sold Price $345,000
Property Type Condo
Sub Type Condominium
Listing Status Sold
Purchase Type For Sale
Square Footage 1,411 sqft
Price per Sqft $244
Subdivision ,Saddlerock Gardens
MLS Listing ID RW23108461
Sold Date 12/18/23
Bedrooms 2
Full Baths 2
Condo Fees $518
HOA Fees $518/mo
HOA Y/N Yes
Land Lease Amount 3544.0
Year Built 1978
Lot Size 1,742 Sqft
Property Description
>>Value, Price and Location<< You don't want to miss this one. As you step inside, you'll be greeted by an open and inviting floor plan that seamlessly blends elegance and functionality. The spacious living area features soaring ceilings, clerestory windows and an abundance of natural light. Creating an airy and bright ambiance throughout. Also, equipped with customs shades to help block out the heat and keep you cool and comfortable for the warm days of summer. For the cooking enthusiast, the kitchen is equipped with a newer gas stove and dish washer. The eating area has a wonderful view of the lovely trees which grace the front of the home. The home offers a tranquil retreat in the form of a main bedroom which features a spacious walk-in closet and an upgraded private bath. The well-appointed guest room has ample closet space and can easily be transformed into a remote workspace or functional home office. Inspired by the desert landscape, the wrap around patio is perfect for entertaining or relaxing with access points from the living room and main bedroom. Less than 5 years old, the gas stove, dish washer and water heater have plenty of functionality left to be of service. Be confident and cool with the air conditioner that is a year old. Your convenient ATTACHED TWO CAR GARAGE also has your laundry hook ups. For the investors, there is a minimum 30-day rental. Enjoy access to resort style amenities including two pools and tennis-pickle ball courts. Located across the street from Smoketree Shopping Center your shopping and dining needs are a short walk anyway. You'll have easy access to the city's renowned dining, shopping, and entertainment venues. Enjoy leisurely strolls along palm-lined streets or explore the nearby hiking trails. Don't miss the opportunity to own this remarkable Palm Springs oasis. Saddlerock Gardens, designed by, Hugh Kaptur, a celebrated mid century modernist captures the essence of Palm Springs' iconic architectural style and offers an extraordinary living experience.
Location
State CA
County Riverside
Area 334 - South End Palm Springs
Zoning R3
Rooms
Main Level Bedrooms 2
Interior
Interior Features Ceiling Fan(s), High Ceilings, Main Level Primary
Heating Central
Cooling Central Air
Flooring Carpet, Tile
Fireplaces Type Living Room
Fireplace Yes
Laundry In Garage
Exterior
Parking Features Direct Access, Garage
Garage Spaces 2.0
Garage Description 2.0
Pool Community, Association
Community Features Urban, Pool
Amenities Available Pickleball, Pool, Spa/Hot Tub
View Y/N No
View None
Porch Wrap Around
Attached Garage Yes
Total Parking Spaces 2
Private Pool No
Building
Story 1
Entry Level One
Sewer Public Sewer
Water Public
Level or Stories One
New Construction No
Schools
School District Palm Springs Unified
Others
HOA Name Saddlerock Gerdens
Senior Community No
Tax ID 009604886
Acceptable Financing Cash, Submit
Listing Terms Cash, Submit
Financing Conventional
Special Listing Condition Standard
Read Less
Want to know what your home might be worth? Contact us for a FREE valuation!

Our team is ready to help you sell your home for the highest possible price ASAP

Bought with Guy Prehn • Compass





