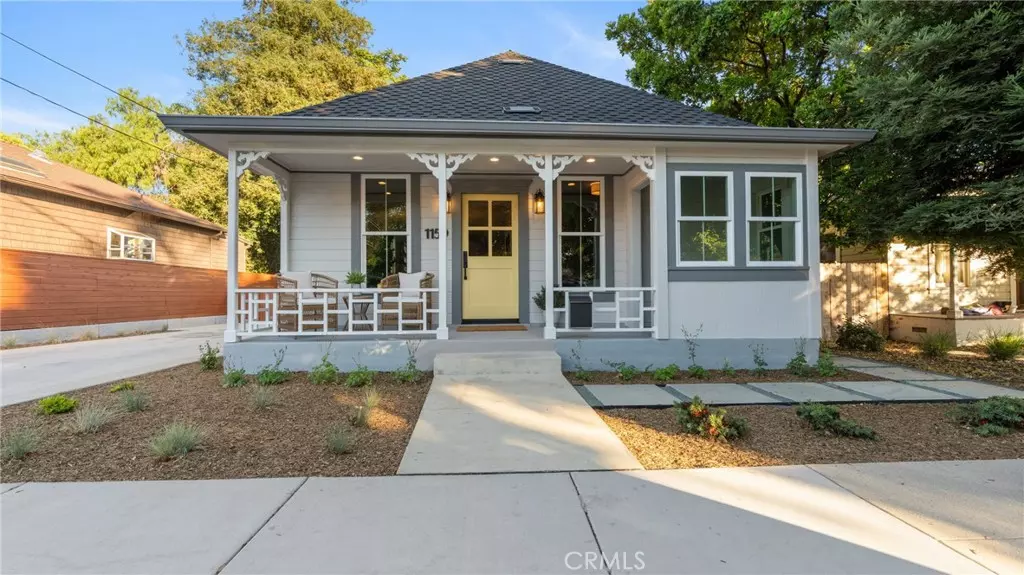$2,150,000
$2,199,000
2.2%For more information regarding the value of a property, please contact us for a free consultation.
1159 Islay San Luis Obispo, CA 93401
5 Beds
5 Baths
2,813 SqFt
Key Details
Sold Price $2,150,000
Property Type Multi-Family
Sub Type Duplex
Listing Status Sold
Purchase Type For Sale
Square Footage 2,813 sqft
Price per Sqft $764
Subdivision San Luis Obispo(380)
MLS Listing ID SC23094178
Sold Date 11/09/23
Bedrooms 5
Full Baths 3
Half Baths 1
Three Quarter Bath 1
Construction Status Turnkey
HOA Y/N No
Year Built 2023
Lot Size 8,115 Sqft
Property Description
Here's your chance to own a rare 1900's farmhouse in San Luis Obispo's Historic district! This exceptional, luxurious, truly one of a kind home with an additional ADU is just a short stroll to all that downtown has to offer. Restored from the foundation up, and completely modernized with 9 ft ceilings, no expense was spared by the owners in creating a home with open spaces and high end finishes with income potential from the two bedroom two bath attached ADU. The main home offers 2065 square feet of living space with three elegant bedrooms, two and a half bathrooms, and an open concept floor plan with an added great room with fireplace. Did I mention Air Conditioning? All the rooms of the house and ADU are set up with ceiling mounted individual "mini split" systems for everyones perfect temperature! The 748 square foot beautifully appointed ADU offers a ground level entry with one bed, one bath, and a stackable washer/dryer on the first floor. The second floor of the ADU offers a one bed, one bath, full kitchen and living area over the garage. Call your realtor today for your private showing!
Location
State CA
County San Luis Obispo
Area Slo - San Luis Obispo
Zoning R3
Rooms
Other Rooms Guest House Attached
Main Level Bedrooms 3
Interior
Interior Features Breakfast Bar, Balcony, Separate/Formal Dining Room, Granite Counters, High Ceilings, In-Law Floorplan, Living Room Deck Attached, Multiple Staircases, Paneling/Wainscoting, Stone Counters, Recessed Lighting, Wired for Data, Bedroom on Main Level, Jack and Jill Bath, Primary Suite, Walk-In Pantry, Walk-In Closet(s)
Heating ENERGY STAR Qualified Equipment, Forced Air, Fireplace(s)
Cooling Central Air, ENERGY STAR Qualified Equipment
Flooring Carpet, Vinyl, Wood
Fireplaces Type Bonus Room, Great Room
Fireplace Yes
Appliance 6 Burner Stove, Dishwasher, ENERGY STAR Qualified Appliances, Gas Cooktop, Gas Oven, High Efficiency Water Heater, Microwave, Refrigerator, Tankless Water Heater
Laundry Laundry Room, Stacked
Exterior
Exterior Feature Rain Gutters
Parking Features Driveway, Garage
Garage Spaces 2.0
Garage Description 2.0
Fence Wood
Pool None
Community Features Biking, Curbs, Gutter(s), Hiking, Street Lights, Sidewalks
Utilities Available Cable Available, Electricity Connected, Natural Gas Connected, Sewer Connected, Water Connected
View Y/N Yes
View Neighborhood
Roof Type Asphalt
Accessibility Parking
Porch Rear Porch, Front Porch
Attached Garage Yes
Total Parking Spaces 4
Private Pool No
Building
Lot Description Back Yard, Drip Irrigation/Bubblers, Front Yard, Sprinklers In Rear, Sprinklers In Front
Story 2
Entry Level Two
Foundation Raised
Sewer Public Sewer
Water Public
Level or Stories Two
Additional Building Guest House Attached
New Construction No
Construction Status Turnkey
Schools
Elementary Schools Sinsheimer
Middle Schools Laguna
High Schools San Luis Obispo
School District San Luis Coastal Unified
Others
Senior Community No
Tax ID 003555019
Acceptable Financing Cash to Existing Loan
Listing Terms Cash to Existing Loan
Financing Conventional
Special Listing Condition Standard
Read Less
Want to know what your home might be worth? Contact us for a FREE valuation!

Our team is ready to help you sell your home for the highest possible price ASAP

Bought with Jennifer Campa • Richardson Sotheby's International Realty





