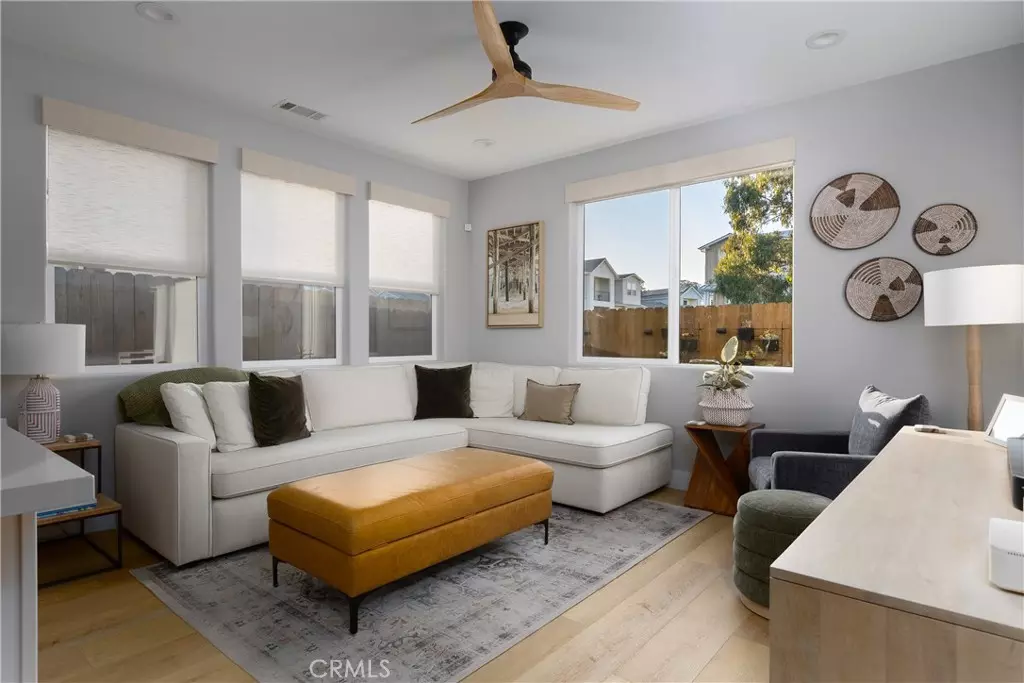$955,000
$899,000
6.2%For more information regarding the value of a property, please contact us for a free consultation.
780 Haystack PL San Luis Obispo, CA 93405
3 Beds
3 Baths
1,558 SqFt
Key Details
Sold Price $955,000
Property Type Single Family Home
Sub Type Single Family Residence
Listing Status Sold
Purchase Type For Sale
Square Footage 1,558 sqft
Price per Sqft $612
Subdivision San Luis Obispo(380)
MLS Listing ID SC23187005
Sold Date 11/08/23
Bedrooms 3
Full Baths 1
Half Baths 1
Three Quarter Bath 1
Condo Fees $82
HOA Fees $82/mo
HOA Y/N Yes
Year Built 2022
Lot Size 2,400 Sqft
Property Description
Move-in ready residence in the Heirloom at San Luis Ranch community! Enjoying a location convenient to downtown San Luis Obispo, Laguna Lake Park, hiking Cerro San Luis and the Irish Hills, and shopping and dining in the upcoming Farm and Marketplace, this extensively upgraded home is perfectly situated to enjoy all that the Central Coast has to offer. Featuring a premium location adjacent to open space and the neighborhood active fitness loop, and an energy efficient all electric design with owned solar, this low maintenance property includes three spacious bedrooms and three bathrooms. The inviting floor plan includes finishes such as luxury vinyl plank flooring throughout, smooth trowel finished walls with custom two-tone paint, and tasteful lighting upgrades in every room. With a Pottery Barn inspired ceiling fan and automatic roller shades, the living room is a comfortable space to unwind after a day of exploring local beaches. Enjoying quartz countertops with a subway tile backsplash, an island with breakfast bar, farmhouse sink, and a complete Samsung stainless steel appliance package (including refrigerator), the thoughtfully designed kitchen is the perfect spot for creating great meals with produce from the community gardens, and you'll love gathering around the table with friends in the adjacent dining room. A tranquil retreat, the en-suite primary bedroom includes a walk-in closet with mirrored door, automatic shades, and a luxe bathroom with dual sink vanity and a tiled shower with frameless glass enclosure. Two secondary bedrooms, each with included ceiling fans, and the conveniently located full guest bathroom, give you plenty of room for the whole family. Set amongst a peaceful backdrop of Eucalyptus trees, the private rear yard provides an amazing outdoor living space with synthetic turf, concrete pavers, and your very own putting green. Additional highlights include AC, electric car charger outlet, included garage overhead storage rack, and drought tolerant landscaping. This is a wonderful opportunity to call one of SLO county's special spaces home!
Location
State CA
County San Luis Obispo
Area Slo - San Luis Obispo
Zoning R2
Interior
Interior Features Breakfast Bar, Ceiling Fan(s), Separate/Formal Dining Room, Quartz Counters, Recessed Lighting, Primary Suite, Walk-In Closet(s)
Heating Electric, Forced Air
Cooling Central Air
Flooring Laminate, See Remarks
Fireplaces Type None
Fireplace No
Appliance Dishwasher, Electric Range, Disposal, Microwave, Refrigerator, Vented Exhaust Fan, Water Heater
Laundry Washer Hookup, Electric Dryer Hookup, Laundry Closet
Exterior
Parking Features Electric Vehicle Charging Station(s), Garage
Garage Spaces 1.0
Garage Description 1.0
Fence Wood
Pool None
Community Features Biking, Curbs, Gutter(s), Hiking, Storm Drain(s), Street Lights, Sidewalks, Park
Utilities Available Cable Available, Electricity Connected, Phone Available, Sewer Connected, Water Connected
Amenities Available Management, Picnic Area, Playground
View Y/N Yes
View Hills, Neighborhood, Trees/Woods
Roof Type Composition,Metal
Porch Concrete, Covered, Front Porch, Patio
Attached Garage Yes
Total Parking Spaces 1
Private Pool No
Building
Lot Description Drip Irrigation/Bubblers, Landscaped, Near Park, Near Public Transit, Rectangular Lot
Story 2
Entry Level Two
Foundation Slab
Sewer Public Sewer
Water Public
Level or Stories Two
New Construction No
Schools
School District San Luis Coastal Unified
Others
HOA Name San Luis Ranch Master Owners Association
Senior Community No
Tax ID 053157053
Security Features Carbon Monoxide Detector(s),Smoke Detector(s)
Acceptable Financing Cash, Cash to New Loan
Listing Terms Cash, Cash to New Loan
Financing Cash
Special Listing Condition Standard
Read Less
Want to know what your home might be worth? Contact us for a FREE valuation!

Our team is ready to help you sell your home for the highest possible price ASAP

Bought with Cameron Smith • BHGRE HAVEN PROPERTIES





