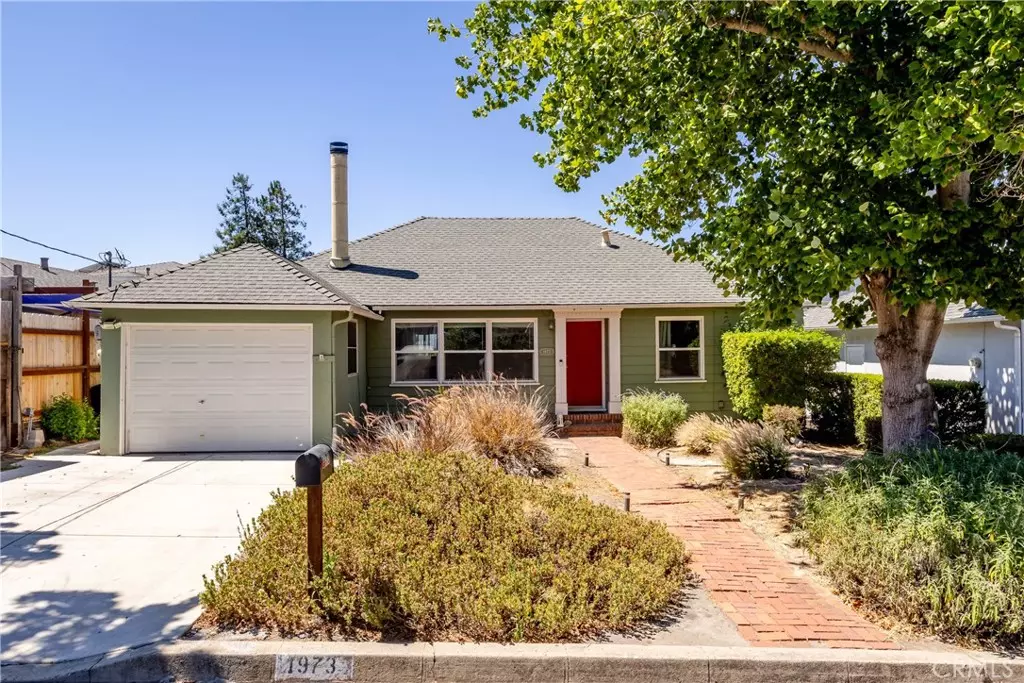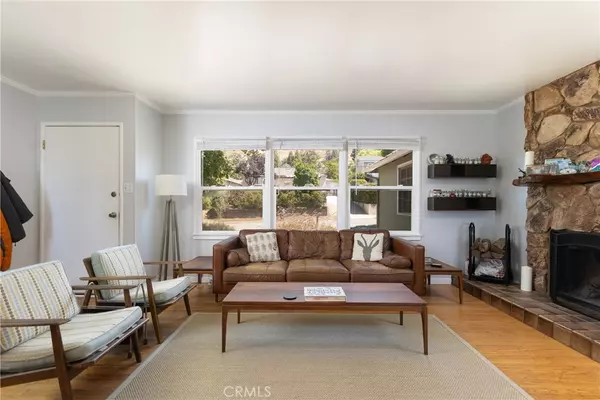$1,127,500
$1,115,000
1.1%For more information regarding the value of a property, please contact us for a free consultation.
1973 Fixlini ST San Luis Obispo, CA 93401
3 Beds
2 Baths
1,334 SqFt
Key Details
Sold Price $1,127,500
Property Type Single Family Home
Sub Type Single Family Residence
Listing Status Sold
Purchase Type For Sale
Square Footage 1,334 sqft
Price per Sqft $845
Subdivision San Luis Obispo(380)
MLS Listing ID SC23163825
Sold Date 11/03/23
Bedrooms 3
Full Baths 2
Construction Status Additions/Alterations,Updated/Remodeled,Termite Clearance
HOA Y/N No
Year Built 1948
Lot Size 7,501 Sqft
Lot Dimensions Assessor
Property Description
This charming 3 Bed/2 Full Bath, 1 Car Garage home sits on a large 7,500 Sq.Ft. lot in one of the most desirable neighborhoods in San Luis Obispo. A few of the notable amenities include updated kitchen and bathrooms, original wood flooring, wood burning fireplace, a ton of natural light, bonus office/room, large attic/storage, indoor laundry off kitchen and leased solar with SunRun. Don't miss the expansive almost flat backyard with producing fruit trees and ability per City to build an ADU now. Views from the back deck over downtown to Cerro San Luis and Bishop's Peak abound. A short walk or bike ride puts you in the heart of town just 1 mile away. Nearby amenities include groceries, restaurants, hiking and San Luis Obispo High School. This residence sits in the Bishop's Peak elementary school district. The entrance to Cal Poly is only 1.6 miles away, providing a quick commute. Grab a piece of the SLO life and relish in the classic charm this San Luis home offers.
Location
State CA
County San Luis Obispo
Area Slo - San Luis Obispo
Zoning R1
Rooms
Other Rooms Shed(s)
Main Level Bedrooms 3
Interior
Interior Features Separate/Formal Dining Room, Quartz Counters, Primary Suite
Heating Central, Wood
Cooling Wall/Window Unit(s)
Flooring Tile, Wood
Fireplaces Type Wood Burning
Fireplace Yes
Appliance Dishwasher, Gas Cooktop, Disposal, Gas Oven, Gas Water Heater, Ice Maker, Microwave, Water To Refrigerator, Dryer, Washer
Exterior
Parking Features Driveway, Garage Faces Front, Garage, On Street
Garage Spaces 1.0
Garage Description 1.0
Pool None
Community Features Biking, Curbs, Foothills, Hiking, Sidewalks, Park
Utilities Available Cable Available, Electricity Connected, Natural Gas Connected, Phone Available, Sewer Connected, Water Connected
View Y/N Yes
View Hills, Mountain(s), Neighborhood
Roof Type Composition
Accessibility None
Porch Deck, Wood
Attached Garage Yes
Total Parking Spaces 1
Private Pool No
Building
Lot Description 0-1 Unit/Acre, Front Yard, Lawn, Near Park, Near Public Transit, Rectangular Lot, Value In Land, Yard
Story 1
Entry Level One
Foundation Raised
Sewer Public Sewer
Water Public
Architectural Style Bungalow, Traditional
Level or Stories One
Additional Building Shed(s)
New Construction No
Construction Status Additions/Alterations,Updated/Remodeled,Termite Clearance
Schools
School District San Luis Coastal Unified
Others
Senior Community No
Tax ID 003583011
Security Features Carbon Monoxide Detector(s)
Acceptable Financing Cash to New Loan, Conventional, 1031 Exchange, FHA
Listing Terms Cash to New Loan, Conventional, 1031 Exchange, FHA
Financing Conventional
Special Listing Condition Standard
Read Less
Want to know what your home might be worth? Contact us for a FREE valuation!

Our team is ready to help you sell your home for the highest possible price ASAP

Bought with Sarah Weber • Compass




