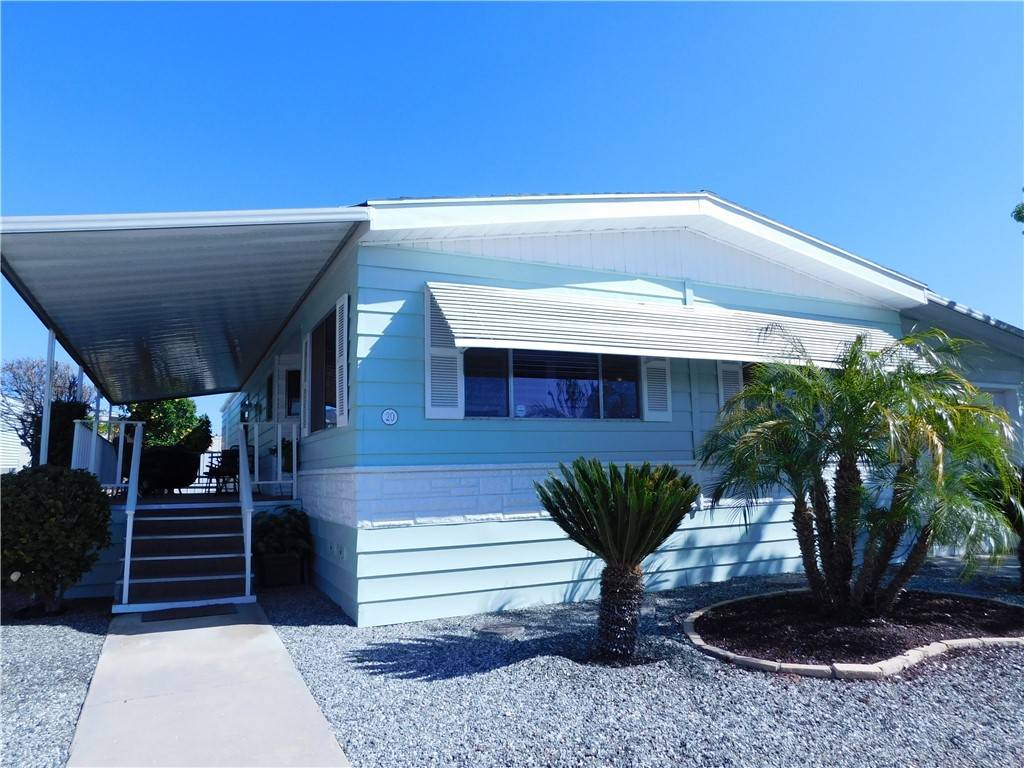$112,000
$109,900
1.9%For more information regarding the value of a property, please contact us for a free consultation.
27601 Sun City BLVD #20 Menifee, CA 92586
2 Beds
2 Baths
1,440 SqFt
Key Details
Sold Price $112,000
Property Type Manufactured Home
Listing Status Sold
Purchase Type For Sale
Square Footage 1,440 sqft
Price per Sqft $77
MLS Listing ID SW22034072
Sold Date 04/04/22
Bedrooms 2
Full Baths 1
Three Quarter Bath 1
Construction Status Turnkey
HOA Y/N No
Land Lease Amount 550.0
Year Built 1977
Property Description
This Beautifully well maintained Mobile Home and is located in the very sought after 55+ Community, of Sun City Mobile Home Estates. The Community is very centrally located to the 215 Fwy, Shopping, Restaurants, Banking and Medical Facilities. This is a 2 bedroom, 2 bath, 1440 sq ft home. You will love the newer neutral colored carpet in Living Room, Dining area and Bedrooms. The Kitchen, Family room. Bathrooms and Laundry room, have the Vinyl Plank flooring, that is so popular now. You will love the Plantation Shutters and Ceiling Fans/Lights in all the rooms. There are several newer features in the home. Washer/Dryer, Refrigerator, Faucets, Garbage Disposal, and more. The Home is totally Turnkey and structurally very well maintained. There are 3 sheds, one of which is a Workshop. There is a newer Garage door opener. Exterior has been recently painted in 2020. Newer roof in 2008. Washer/Dryer and Refrigerator are negotiable. This truly is a home you need to see! Home is still on DMV Registration. Park Amenities, clubs and facilities are many. Very welcoming atmosphere. Please visit the Office and take a tour. Subject to Park Approval. Pet Restrictions. Excellent Park Security. Gated community.
Location
State CA
County Riverside
Area Srcar - Southwest Riverside County
Building/Complex Name Sun City Mobile Estates
Rooms
Other Rooms Shed(s)
Interior
Interior Features Beamed Ceilings, High Ceilings, Laminate Counters, Pantry, All Bedrooms Down
Heating Central, Forced Air, Natural Gas
Cooling Central Air, Electric
Flooring Carpet, Vinyl
Fireplace No
Appliance Dishwasher, Gas Cooktop, Disposal, Water Heater
Laundry Washer Hookup, Electric Dryer Hookup, Inside, Laundry Room
Exterior
Exterior Feature Awning(s), Rain Gutters
Parking Features Door-Single, Garage Faces Front, Garage, Garage Door Opener
Garage Spaces 1.0
Garage Description 1.0
Fence Good Condition, Wood
Pool Community, Fenced, Heated
Community Features Curbs, Gutter(s), Pool
Utilities Available Electricity Connected, Natural Gas Connected, Sewer Connected, Underground Utilities, Water Connected
Amenities Available Billiard Room, Call for Rules, Clubhouse, Fitness Center, Fire Pit, Game Room, Meeting Room, Meeting/Banquet/Party Room, Barbecue, Picnic Area, Pet Restrictions, Recreation Room, Guard, Spa/Hot Tub, Security, Trash
View Y/N Yes
View Hills
Roof Type Composition,Shingle
Accessibility No Stairs, Parking
Porch Covered, Deck, Front Porch
Total Parking Spaces 1
Private Pool No
Building
Lot Description Sprinklers Manual
Faces West
Story One
Entry Level One
Foundation Pier Jacks
Sewer Public Sewer
Water Public
Level or Stories One
Additional Building Shed(s)
Construction Status Turnkey
Schools
School District Perris Union High
Others
Pets Allowed Breed Restrictions, Call
Senior Community Yes
Acceptable Financing Cash, Cash to New Loan
Listing Terms Cash, Cash to New Loan
Financing Cash
Special Listing Condition Standard
Pets Allowed Breed Restrictions, Call
Read Less
Want to know what your home might be worth? Contact us for a FREE valuation!

Our team is ready to help you sell your home for the highest possible price ASAP

Bought with Wendy Rosser Team Forss Realty Group





