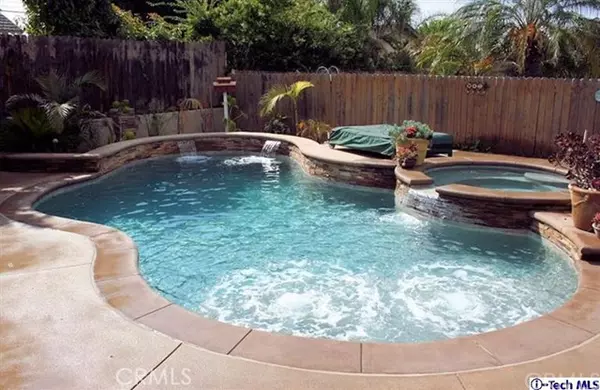$615,000
$615,000
For more information regarding the value of a property, please contact us for a free consultation.
16554 Shady Valley LN Whittier, CA 90603
3 Beds
3 Baths
1,826 SqFt
Key Details
Sold Price $615,000
Property Type Single Family Home
Sub Type Single Family Residence
Listing Status Sold
Purchase Type For Sale
Square Footage 1,826 sqft
Price per Sqft $336
Subdivision Not Applicable-105
MLS Listing ID 214018434
Sold Date 06/27/14
Bedrooms 3
Full Baths 2
Construction Status Updated/Remodeled
HOA Y/N No
Year Built 1960
Lot Size 8,459 Sqft
Property Description
GORGEOUS Whittier Home Featuring 3 Bedrooms,3 Baths,Pool,Spa,& attached garage. Spacious upgraded kitchen w/granite counters & back splash, Kohler double sink,lazy susan in center island,Kitchen Aid stainless appliances,large pantry inside laundry room & travertine floor. Dining room w/ slider & brick fireplace, living room with built-ins & fireplace. Beautiful hardwood floors,crown moulding, plantation shutters,Millguard windows & sliders. Master bedroom with 3/4 bath & slider leading to pool area. Central heating & air. Pool & Spa area w/all custom colored concrete & real stone pool w/pebble tec bottom. Decorative stamped concrete driveway & side yard. California distinguished schools in the Lowell Joint District. Better hurry & call this Gem of a home will not last!!
Location
State CA
County Los Angeles
Area 670 - Whittier
Zoning WHR171/2
Interior
Interior Features Breakfast Bar, Built-in Features, Separate/Formal Dining Room, Open Floorplan, Pantry, All Bedrooms Down
Heating Combination, Central, Natural Gas
Cooling Central Air
Flooring Wood
Fireplaces Type Living Room, Wood Burning
Fireplace Yes
Appliance Built-In, Counter Top, Gas Cooktop, Refrigerator, Self Cleaning Oven
Exterior
Parking Features Concrete, Door-Multi, Garage
Garage Spaces 2.0
Garage Description 2.0
Pool In Ground
Community Features Gutter(s), Street Lights
View Y/N No
Roof Type Shingle
Porch Concrete, Front Porch, Open, Patio
Attached Garage Yes
Private Pool No
Building
Lot Description Front Yard, Sprinklers In Rear, Sprinklers In Front, Landscaped, Sprinklers Manual, Sprinkler System, Yard
Faces North
Story 1
Entry Level One
Sewer Sewer Tap Paid
Architectural Style Traditional
Level or Stories One
Construction Status Updated/Remodeled
Others
Tax ID 8233001011
Acceptable Financing Cash, Cash to New Loan, Conventional, FHA, Fannie Mae, Freddie Mac
Listing Terms Cash, Cash to New Loan, Conventional, FHA, Fannie Mae, Freddie Mac
Financing Conventional
Special Listing Condition Standard
Read Less
Want to know what your home might be worth? Contact us for a FREE valuation!

Our team is ready to help you sell your home for the highest possible price ASAP

Bought with Veronica Wilson • Century 21 Cornerstone





