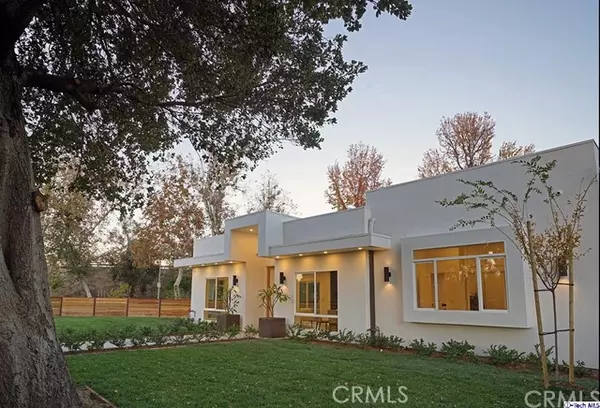$820,000
$815,000
0.6%For more information regarding the value of a property, please contact us for a free consultation.
6152 saint clair AVE North Hollywood, CA 91606
3 Beds
3 Baths
1,864 SqFt
Key Details
Sold Price $820,000
Property Type Single Family Home
Sub Type Single Family Residence
Listing Status Sold
Purchase Type For Sale
Square Footage 1,864 sqft
Price per Sqft $439
Subdivision Not Applicable-105
MLS Listing ID 315011398
Sold Date 02/02/16
Bedrooms 3
Full Baths 1
Three Quarter Bath 2
Construction Status Updated/Remodeled
HOA Y/N No
Year Built 1941
Lot Size 6,303 Sqft
Property Description
Nestled in the Valley Glen community lies this completely remodeled turnkey home. Designed with privacy in mind featuring redwood and wrought iron surrounding fencing. The grand entrance welcomes you with an open floor plan and an abundance of natural light in every room. Mosaic glass tile compliments the contemporary kitchen design with stainless steel appliances, custom cabinets, quartz countertops and large island. Two spacious master suites flank each end of the home. One features high ceilings, custom closet and a large bay window; the other, an elegant master bath and custom walk in closet. The third bedroom adjoins a private patio deck independent of the other rooms. The exterior of the home was designed with ample room for entertaining and features a glass fire pit. Additional features include recessed LED lights inside and out. Smart Home technology includes ADT alarm system, High Definition security cameras and Nest thermostat.
Location
State CA
County Los Angeles
Area Vg - Valley Glen
Zoning LAR1
Interior
Interior Features Breakfast Bar, Separate/Formal Dining Room, High Ceilings, Open Floorplan, Pantry, Recessed Lighting, Multiple Primary Suites, Walk-In Pantry, Walk-In Closet(s)
Heating Combination, Natural Gas
Cooling Central Air
Flooring Laminate, Tile
Fireplaces Type Gas, Living Room
Fireplace Yes
Appliance Counter Top, Gas Cooking, Disposal, Gas Oven, Refrigerator, Self Cleaning Oven, Tankless Water Heater, Water To Refrigerator
Laundry Gas Dryer Hookup, Laundry Closet, In Kitchen
Exterior
Exterior Feature Rain Gutters, Fire Pit
Parking Features Attached Carport, Electric Gate, Private
Garage Spaces 2.0
Garage Description 2.0
Fence Block, Stucco Wall, Wood, Wrought Iron
Community Features Gutter(s), Park
View Y/N No
Roof Type Flat,Rolled/Hot Mop
Porch Concrete, Deck, Wood
Attached Garage Yes
Private Pool No
Building
Lot Description Corner Lot, Drip Irrigation/Bubblers, Sprinklers In Rear, Sprinklers In Front, Lawn, Landscaped, Near Park, Sprinklers Timer, Sprinklers On Side, Sprinkler System
Faces West
Entry Level One
Foundation Slab
Architectural Style Contemporary, Modern
Level or Stories One
Construction Status Updated/Remodeled
Others
Tax ID 2333006043
Security Features Prewired,Carbon Monoxide Detector(s),Security Gate,24 Hour Security,Smoke Detector(s),Security Lights
Acceptable Financing Cash to New Loan
Listing Terms Cash to New Loan
Financing Cash to New Loan
Special Listing Condition Standard
Read Less
Want to know what your home might be worth? Contact us for a FREE valuation!

Our team is ready to help you sell your home for the highest possible price ASAP

Bought with Theodore Harris • Lendcorp/ Ted Harris





