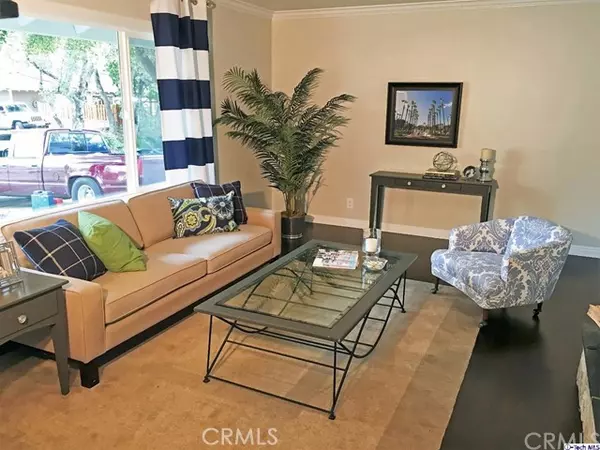$975,000
$1,049,000
7.1%For more information regarding the value of a property, please contact us for a free consultation.
4215 Lenzgrove LN La Canada Flintridge, CA 91011
3 Beds
2 Baths
1,460 SqFt
Key Details
Sold Price $975,000
Property Type Single Family Home
Sub Type Single Family Residence
Listing Status Sold
Purchase Type For Sale
Square Footage 1,460 sqft
Price per Sqft $667
Subdivision Not Applicable-105
MLS Listing ID 316004391
Sold Date 07/14/16
Bedrooms 3
Full Baths 1
Three Quarter Bath 1
HOA Y/N No
Year Built 1961
Lot Size 0.268 Acres
Property Description
4215 Lenzgrove is a beautiful home, tastefully updated with great attention to detail and quality materials. It has a bright, open floor plan with a large wood burning fireplace in the living room. The kitchen has new cabinets, quartz counters, and Samsung stainless steel appliances. The kitchen and dining area open onto a lovely patio and huge backyard just waiting for your personal touch. This home is nestled at the end of a cul-de-sac on a large flat lot with lots of privacy. The house is well insulated with new dual pane windows. Located in the outstanding La Canada school district, it's convenient to both La Canada and Montrose shops, restaurants, and entertainment, as well as Descanso Gardens and Memorial Park. It has close freeway access to downtown Los Angeles, Glendale, Pasadena, and Burbank. This house is the perfect entry level home for anyone looking to be a part of this wonderful community.
Location
State CA
County Los Angeles
Area 634 - La Canada Flintridge
Zoning LFR17500*
Interior
Heating Forced Air, Natural Gas
Cooling Central Air
Flooring Carpet, Wood
Fireplaces Type Living Room, Raised Hearth
Fireplace Yes
Appliance Electric Cooking, Disposal, Ice Maker, Microwave, Refrigerator
Laundry Electric Dryer Hookup
Exterior
Parking Features Door-Single, Garage
Garage Spaces 2.0
Garage Description 2.0
View Y/N No
Attached Garage Yes
Private Pool No
Building
Entry Level One
Sewer Septic Tank
Level or Stories One
Others
Tax ID 5813004044
Acceptable Financing Cash to New Loan
Listing Terms Cash to New Loan
Financing Cash
Special Listing Condition Standard
Read Less
Want to know what your home might be worth? Contact us for a FREE valuation!

Our team is ready to help you sell your home for the highest possible price ASAP

Bought with Max Golestan-Parast • Corcoran Global Living





