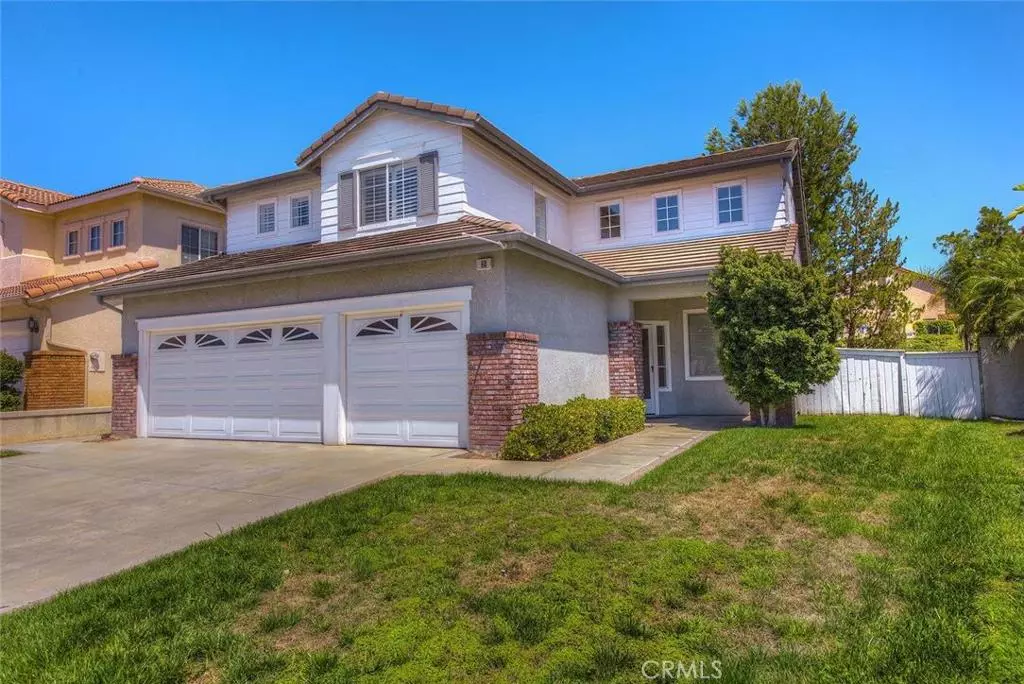$775,000
$814,800
4.9%For more information regarding the value of a property, please contact us for a free consultation.
80 Monserrat PL Lake Forest, CA 92610
5 Beds
3 Baths
2,367 SqFt
Key Details
Sold Price $775,000
Property Type Single Family Home
Sub Type Single Family Residence
Listing Status Sold
Purchase Type For Sale
Square Footage 2,367 sqft
Price per Sqft $327
Subdivision Crestview (Fhcs)
MLS Listing ID OC16092033
Sold Date 08/19/16
Bedrooms 5
Full Baths 3
Condo Fees $70
HOA Fees $70/mo
HOA Y/N Yes
Year Built 1996
Property Description
COME BY FOR A SECOND LOOK!!Seller just repainted interior including the kitchen cabinets and installed new carpeting downstairs on 7/6/16.. Looks Fantastic. Nestled on a charming, quiet,premium, pool-sized,cul-de-sac lot.This lovely west-facing home has a bright & sunny orientation that you will appreciate. Impressive 5-bedroom, 3-bath home welcomes you while the family-oriented floor plan provides comfort & casual living space for everyone.Once inside,you'll love the open floor plan of the formal living/dining areas w/high ceilings,sweeping staircase,loads of windows & natural light.Custom appointments include upgraded baseboards,plantation shutters,hardwood floors & custom built-ins.Upgraded kitchen boasts granite counter tops, granite back splash,granite center island,pantry,breakfast nook & maplewood cabinetry.Spacious family room w/custom fireplace mantel & custom media alcoves.Out-of-town guests will love the convenient downstairs bedroom & bathroom or it could be a home office.Inside laundry room.Large master suite w/vaulted ceilings,roomy walk-in closet,dual sinks,separate shower & oval soaking tub. Large secondary bedrooms.Entertainer's backyard features a covered patio,fire pit,BBQ w/island & large grassy area,perfect place for a victory garden.
Location
State CA
County Orange
Area Fh - Foothill Ranch
Interior
Interior Features Built-in Features, Breakfast Area, Ceiling Fan(s), Cathedral Ceiling(s), Separate/Formal Dining Room, Granite Counters, High Ceilings, Open Floorplan, Stone Counters, Recessed Lighting, Bedroom on Main Level, Primary Suite, Walk-In Closet(s)
Heating Central, Forced Air, Fireplace(s), Natural Gas
Cooling Central Air, Electric
Flooring Carpet, Wood
Fireplaces Type Family Room, Gas, Gas Starter
Fireplace Yes
Appliance Built-In Range, Dishwasher, Electric Oven, Disposal, Gas Range, Gas Water Heater, Ice Maker, Microwave, Range Hood
Laundry Electric Dryer Hookup, Gas Dryer Hookup, Inside, Laundry Room
Exterior
Parking Features Concrete, Door-Multi, Direct Access, Garage Faces Front, Garage, Garage Door Opener, Side By Side
Garage Spaces 3.0
Garage Description 3.0
Fence Fair Condition, Needs Repair, Wood
Pool Fenced, Filtered, Gunite, Gas Heat, Heated, In Ground, Association
Community Features Gutter(s), Storm Drain(s), Street Lights, Suburban, Sidewalks
Utilities Available Electricity Available, Natural Gas Available, Phone Available, Sewer Available, Sewer Connected, Underground Utilities
Amenities Available Clubhouse, Meeting Room, Meeting/Banquet/Party Room, Outdoor Cooking Area, Barbecue, Pool, Recreation Room, Spa/Hot Tub
View Y/N No
View None
Roof Type Concrete
Porch Concrete, Covered, Wood
Attached Garage Yes
Total Parking Spaces 6
Private Pool Yes
Building
Lot Description Cul-De-Sac, Front Yard, Sprinklers In Rear, Sprinklers In Front, Irregular Lot, Lawn, Sprinklers Timer, Sprinklers On Side, Sprinkler System
Faces West
Story 2
Entry Level Two
Foundation Slab
Water Public
Architectural Style Traditional
Level or Stories Two
Schools
School District Saddleback Valley Unified
Others
Senior Community No
Tax ID 60113315
Security Features Carbon Monoxide Detector(s)
Acceptable Financing Cash, Cash to New Loan, Conventional
Listing Terms Cash, Cash to New Loan, Conventional
Financing Conventional
Special Listing Condition Standard
Read Less
Want to know what your home might be worth? Contact us for a FREE valuation!

Our team is ready to help you sell your home for the highest possible price ASAP

Bought with Tim Morissette • First Team Real Estate

