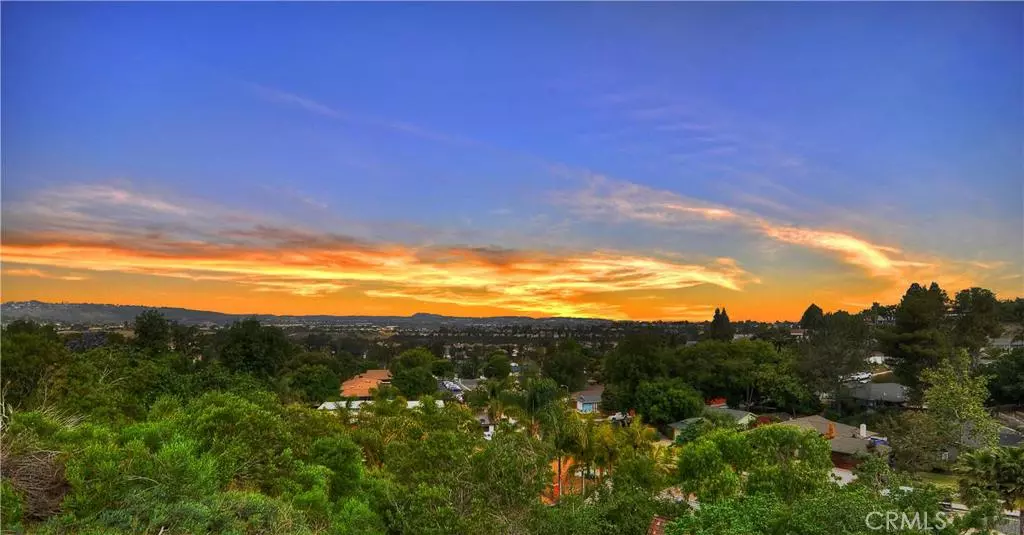$895,000
$899,000
0.4%For more information regarding the value of a property, please contact us for a free consultation.
29435 Vista Plaza DR Laguna Niguel, CA 92677
4 Beds
2 Baths
2,065 SqFt
Key Details
Sold Price $895,000
Property Type Single Family Home
Sub Type Single Family Residence
Listing Status Sold
Purchase Type For Sale
Square Footage 2,065 sqft
Price per Sqft $433
Subdivision Niguel Hills (Nh)
MLS Listing ID OC16091281
Sold Date 06/06/16
Bedrooms 4
Full Baths 2
HOA Y/N No
Year Built 1969
Property Description
If you are looking for a single-level Laguna Niguel home with Big Views, look no more! The fresh artistic palette is all yours in this bright and white, super clean, 4 Bedroom, 2 Bath remodeled home. You will feel like you are living inside a designer magazine! Everything is NEW! READY? NEW KITCHEN & BATHS, APPLIANCES & FIXTURES, WINDOWS/DOORS/CABINETS/FLOORING & CARPET, ELECTRICAL FIXTURES, NEW FRONT & BACK LANDSCAPE, HARDSCAPE, IRRIGATION & DRAINAGE; NEW STUCCO & EXTERIOR PAINT; NEW PEX PLUMBING THROUGHOUT. THE BEST PART IS: NO HOA! *All Improvement work permitted thru City of Laguna Niguel. Entertain guests in your low-maintenance backyard with a deck and pavers to enjoy BBQ's, and conversation & cocktails amid nature and city lights. This traditional home has a lovely curb appeal with a spacious grassy front yard. The garage is complete with high-end epoxy flooring. And, this home is located in one of the most highly desirable neighborhoods(Niguel Hills), and around the corner from a park. You are minutes from the beach, freeways, fashion malls, retail stores, grocers, restaurants, golf courses, & award-winning schools; near major medical facilities, Mission Hospital & Saddleback Hospital. Act quickly! This home won't last long!
Location
State CA
County Orange
Area Lnsea - Sea Country
Interior
Interior Features Open Floorplan, Pantry, Recessed Lighting, All Bedrooms Down, Bedroom on Main Level, Main Level Primary, Walk-In Pantry
Heating Forced Air
Cooling Central Air
Flooring Tile, Wood
Fireplaces Type Gas
Fireplace Yes
Appliance Gas Cooktop, Gas Oven, Microwave
Laundry Inside, Laundry Room
Exterior
Parking Features Direct Access, Door-Single, Garage
Garage Spaces 2.0
Garage Description 2.0
Fence Block, Stucco Wall, Wood, Wrought Iron
Pool None
Community Features Curbs, Gutter(s), Street Lights, Suburban, Sidewalks
Utilities Available Sewer Connected
View Y/N Yes
View City Lights, Hills, Panoramic
Accessibility No Stairs
Porch Deck, Open, Patio
Attached Garage Yes
Total Parking Spaces 2
Private Pool No
Building
Lot Description Back Yard, Front Yard, Landscaped, Paved, Street Level
Story One
Entry Level One
Water Public
Architectural Style Traditional
Level or Stories One
Schools
School District Capistrano Unified
Others
Senior Community No
Tax ID 65312113
Acceptable Financing Cash, Cash to Existing Loan, Cash to New Loan, Conventional
Listing Terms Cash, Cash to Existing Loan, Cash to New Loan, Conventional
Financing Conventional
Special Listing Condition Standard
Read Less
Want to know what your home might be worth? Contact us for a FREE valuation!

Our team is ready to help you sell your home for the highest possible price ASAP

Bought with Brian Morales • Redfin

