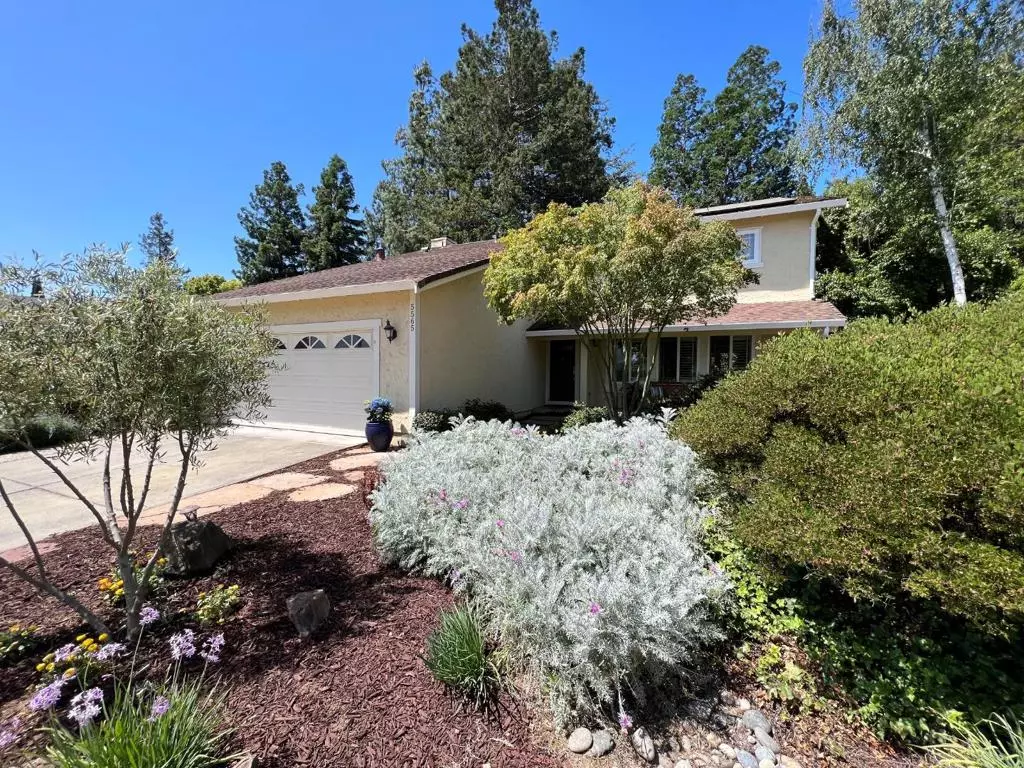$1,115,000
$1,125,000
0.9%For more information regarding the value of a property, please contact us for a free consultation.
5565 Karen CT Gilroy, CA 95020
4 Beds
3 Baths
2,282 SqFt
Key Details
Sold Price $1,115,000
Property Type Single Family Home
Sub Type Single Family Residence
Listing Status Sold
Purchase Type For Sale
Square Footage 2,282 sqft
Price per Sqft $488
MLS Listing ID ML81930595
Sold Date 07/17/23
Bedrooms 4
Full Baths 2
Half Baths 1
HOA Y/N No
Year Built 1978
Lot Size 10,384 Sqft
Property Description
Don't miss the opportunity to own this gorgeous, recently renovated home! Located at the end of a cul-de-sac & on a 1/4 acre, this home offers 2280+ sq ft of living space with 4 BDs & 2.5 BAs. The gourmet kitchen is appointed with stunning granite countertops, a natural stone backsplash, upgraded stainless steel appliances, & walk-in pantry with frosted-glass French door. The cozy family room has a gas fireplace insert, perfect for those cold nights in. Large primary bedroom retreat with private balcony to enjoy your morning coffee. The luxurious primary bath offers a jetted tub & oversized walk-in shower finished with natural stone, plus a large walk-in closet with custom built-in closet organizers. Other upgrades include remodeled bathrooms, hardwood flooring thru-out, owned solar system, & EV charging station. The huge backyard is your private park oasis with redwood trees, cascading waterfall, raised planter beds, & 2 lounge areas--the perfect place to entertain family & friends!
Location
State CA
County Santa Clara
Area 699 - Not Defined
Zoning R1
Interior
Interior Features Breakfast Area, Walk-In Closet(s)
Heating Central
Cooling Central Air
Flooring Tile, Wood
Fireplaces Type Family Room
Fireplace Yes
Appliance Dishwasher, Gas Cooktop, Disposal, Microwave, Range Hood
Exterior
Garage Spaces 2.0
Garage Description 2.0
Fence Wood
View Y/N No
Roof Type Composition
Attached Garage Yes
Total Parking Spaces 2
Building
Story 2
Foundation Concrete Perimeter
Sewer Public Sewer
Water Public
New Construction No
Schools
High Schools Gilroy
School District Gilroy Unified
Others
Tax ID 81033019
Financing Conventional
Special Listing Condition Standard
Read Less
Want to know what your home might be worth? Contact us for a FREE valuation!

Our team is ready to help you sell your home for the highest possible price ASAP

Bought with Terry Moriyama • RE/MAX Realty Partners





