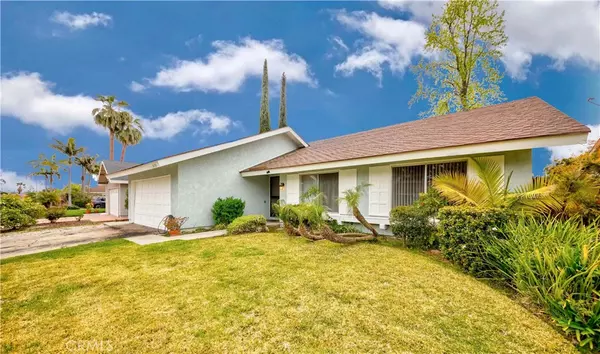$942,000
$920,000
2.4%For more information regarding the value of a property, please contact us for a free consultation.
24151 Olivera DR Mission Viejo, CA 92691
3 Beds
2 Baths
1,320 SqFt
Key Details
Sold Price $942,000
Property Type Single Family Home
Sub Type Single Family Residence
Listing Status Sold
Purchase Type For Sale
Square Footage 1,320 sqft
Price per Sqft $713
Subdivision El Dorado (Ed)
MLS Listing ID PW23061999
Sold Date 06/05/23
Bedrooms 3
Full Baths 2
HOA Y/N No
Year Built 1967
Lot Size 7,744 Sqft
Property Description
Are you ready for your new HOME??? This 3 bedroom 2 bath single story house is ready for you to make it your HOME. With all the sunshine in the kitchen and Living room you will make wonderful memories for life. The living room is very cozy with the gas fireplace and the large windows over looking the backyard. The kitchen with dual sinks and Corian counter tops, will be a joy to be in as it looks out to the backyard's covered patio. New wood flooring were recently replaced. You have direct access from the 2 car garage with a washer/dryer area. There is lot's of storage in the attic. The back yard is perfect for all your backyard needs. Maybe in the future you can add a new Pool and Spa. It's also large enough to add a ADU or build out the house. Some if the neighbors in this part of Mission Viejo are starting to pop the top and add a second story. Others are adding on to their houses to keep them a single story. This house might need a little TLC.
You could join the Lake Mission Viejo recreation area. This is a great school district and neighborhood for the kids...
At $920,000 THIS IS A GREAT FIND.
Location
State CA
County Orange
Area Mc - Mission Viejo Central
Rooms
Main Level Bedrooms 3
Interior
Interior Features Storage, All Bedrooms Down, Bedroom on Main Level, Main Level Primary
Heating Forced Air, Natural Gas
Cooling None
Flooring Laminate, Tile
Fireplaces Type Gas, Living Room
Fireplace Yes
Appliance Dishwasher, Disposal
Laundry Washer Hookup, Gas Dryer Hookup, In Garage
Exterior
Parking Features Attached Carport, Asphalt, Direct Access, Door-Single, Driveway, Garage Faces Front, Garage
Garage Spaces 2.0
Garage Description 2.0
Pool None
Community Features Curbs, Sidewalks
Utilities Available Natural Gas Connected, Sewer Connected, Water Available, Water Connected
View Y/N Yes
View Neighborhood
Accessibility None
Porch Rear Porch, Covered
Attached Garage Yes
Total Parking Spaces 4
Private Pool No
Building
Lot Description Back Yard, Front Yard, Level, Rectangular Lot, Sprinkler System, Yard
Story 1
Entry Level One
Foundation Slab
Sewer Public Sewer
Water Public
Architectural Style Mid-Century Modern
Level or Stories One
New Construction No
Schools
School District Saddleback Valley Unified
Others
Senior Community No
Tax ID 80907212
Security Features Carbon Monoxide Detector(s),Smoke Detector(s)
Acceptable Financing Cash to New Loan, Conventional
Listing Terms Cash to New Loan, Conventional
Financing Cash to Loan
Special Listing Condition Standard
Read Less
Want to know what your home might be worth? Contact us for a FREE valuation!

Our team is ready to help you sell your home for the highest possible price ASAP

Bought with John Halvorson • Hart Coastal Group





