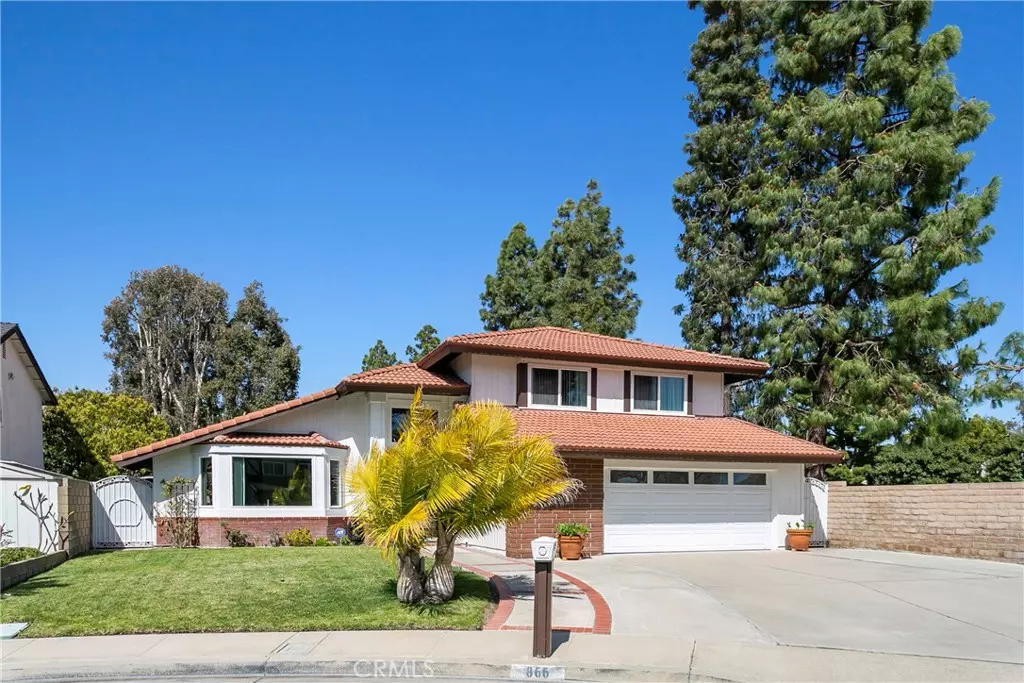$1,320,000
$1,350,000
2.2%For more information regarding the value of a property, please contact us for a free consultation.
866 Prospect PL Costa Mesa, CA 92626
4 Beds
3 Baths
2,170 SqFt
Key Details
Sold Price $1,320,000
Property Type Single Family Home
Sub Type Single Family Residence
Listing Status Sold
Purchase Type For Sale
Square Footage 2,170 sqft
Price per Sqft $608
Subdivision Rancho Mesa (Ranm)
MLS Listing ID OC23050685
Sold Date 05/16/23
Bedrooms 4
Full Baths 3
Construction Status Turnkey
HOA Y/N No
Year Built 1979
Lot Size 7,200 Sqft
Property Description
This beautifully remodeled 4-bedroom home leaves no detail overlooked. The large, open floor plan features cathedral ceilings that create a grand sense of space and endless possibilities. Elegantly designed with an eye for detail, this home boasts a main floor bedroom and full bathroom for added convenience. The highly upgraded kitchen is a chef's dream come true, and opens up to a large family room filled with natural light and a custom fireplace, leading out to a spacious backyard and patio area - perfect for entertaining friends and family. The formal living room and dining area feature ceramic flooring throughout the home that looks like wood, adding to the overall charm. The bathrooms have been remodeled with high-end upgrades that will take your breath away. Upstairs, you will find the master suite, two additional bedrooms, and a hall bathroom. This home also features a purchased water filtration and softener system for the entire home. Situated at the end of a quiet cul-de-sac, the large front and back yard provides ample outdoor space to enjoy. The new garage coating and sealant ensure easy maintenance and make it a great space for storage. Located in a great area close to South Coast Plaza, schools, parks, freeway, and entertainment. Don't miss out on this amazing opportunity!
Location
State CA
County Orange
Area C3 - South Coast Metro
Rooms
Main Level Bedrooms 1
Interior
Interior Features Beamed Ceilings, Breakfast Bar, Ceiling Fan(s), Separate/Formal Dining Room, Granite Counters, High Ceilings, Open Floorplan, Quartz Counters, Recessed Lighting, Storage, Bedroom on Main Level, Primary Suite, Walk-In Closet(s)
Heating Central
Cooling Central Air
Flooring Laminate, Tile
Fireplaces Type Family Room
Fireplace Yes
Appliance Dishwasher, Gas Cooktop, Disposal, Gas Oven, Refrigerator, Range Hood, Water To Refrigerator, Water Purifier
Laundry Washer Hookup, In Garage
Exterior
Exterior Feature Lighting
Parking Features Direct Access, Door-Single, Driveway, Driveway Up Slope From Street, Garage Faces Front, Garage, Oversized
Garage Spaces 2.0
Garage Description 2.0
Fence Block
Pool None
Community Features Gutter(s), Park, Storm Drain(s), Street Lights, Sidewalks
Utilities Available Cable Available, Electricity Available, Electricity Connected, Natural Gas Available, Natural Gas Connected, Phone Available, Sewer Connected, Water Connected
View Y/N No
View None
Roof Type Clay,Tile
Accessibility Safe Emergency Egress from Home
Porch Concrete, Open, Patio
Attached Garage Yes
Total Parking Spaces 2
Private Pool No
Building
Lot Description 0-1 Unit/Acre, Cul-De-Sac, Sprinklers In Rear, Sprinklers In Front, Near Public Transit
Faces Southwest
Story 2
Entry Level Two
Foundation Slab
Sewer Public Sewer
Water Public
Architectural Style Traditional
Level or Stories Two
New Construction No
Construction Status Turnkey
Schools
School District Newport Mesa Unified
Others
Senior Community No
Tax ID 41806415
Security Features Prewired,Security System,Carbon Monoxide Detector(s),Smoke Detector(s)
Acceptable Financing Conventional
Listing Terms Conventional
Financing Cash
Special Listing Condition Standard
Read Less
Want to know what your home might be worth? Contact us for a FREE valuation!

Our team is ready to help you sell your home for the highest possible price ASAP

Bought with Ali Rozales • Smart Realtor





