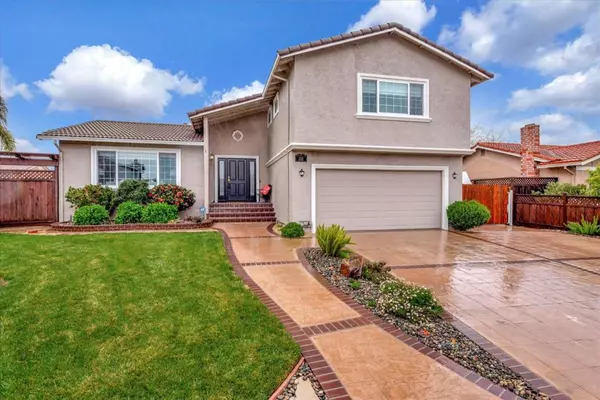$1,935,000
$1,798,000
7.6%For more information regarding the value of a property, please contact us for a free consultation.
1298 Dentwood DR San Jose, CA 95118
4 Beds
3 Baths
2,031 SqFt
Key Details
Sold Price $1,935,000
Property Type Single Family Home
Sub Type Single Family Residence
Listing Status Sold
Purchase Type For Sale
Square Footage 2,031 sqft
Price per Sqft $952
MLS Listing ID ML81922387
Sold Date 05/09/23
Bedrooms 4
Full Baths 2
Half Baths 1
HOA Y/N No
Year Built 1976
Lot Size 8,838 Sqft
Property Description
Stunning home in Cambrian. This home has EVERYTHING! Separate LR & FR and formal dining room, gorgeous hardwood floor and travertine tile, recessed lighting and crown molding throughout. Kitchen with solid maple cabinets, granite counters, built/in microwave and under-cabinet lighting. Gas fireplace and solid oak entertainment center in FR and vaulted ceiling in LR. Remodeled baths with heated flooring & heated towel racks in the primary. Sunroom off kitchen great for home office or workout room. Pool with lifetime structural warranty and solar heating, outdoor kitchen w/granite counter, sink, fridge & gas BBQ, travertine pavers and lighting around pool and walkways, sitting area with pergola. Tuff Shed and dog run. Permitted 16x24 workshop in backyard with roll up door. Can be workshop/artist studio/gym/possible ADU. RV parking, front & rear sprinklers on a drip system, stamped concrete driveway, copper plumbing, Milgard vinyl dual pane windows, and dual zone heating and A/C units.
Location
State CA
County Santa Clara
Area 699 - Not Defined
Zoning R1-8
Interior
Interior Features Workshop
Heating Central
Cooling Central Air
Flooring Carpet, Wood
Fireplaces Type Family Room
Fireplace Yes
Appliance Dishwasher, Electric Cooktop, Disposal, Microwave
Exterior
Garage Spaces 3.0
Garage Description 3.0
Pool In Ground, Solar Heat
View Y/N Yes
View Mountain(s), Neighborhood
Roof Type Tile
Attached Garage Yes
Total Parking Spaces 3
Building
Story 2
Water Public
Architectural Style Traditional
New Construction No
Schools
Elementary Schools Other
Middle Schools Castillero
High Schools Pioneer
School District San Jose Unified
Others
Tax ID 56948026
Financing Conventional
Special Listing Condition Standard
Read Less
Want to know what your home might be worth? Contact us for a FREE valuation!

Our team is ready to help you sell your home for the highest possible price ASAP

Bought with Neen Martelino • Golden Gate Sotheby's International Realty





