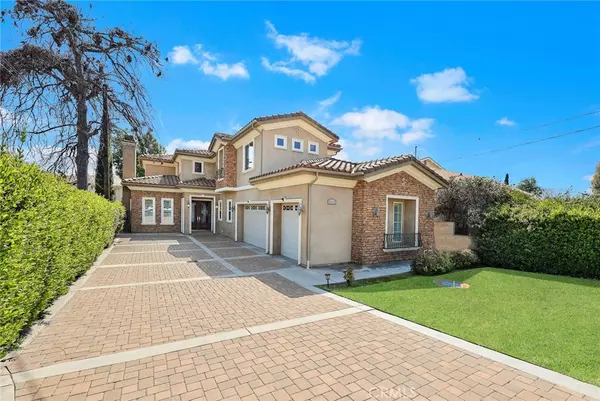$1,888,000
$1,888,000
For more information regarding the value of a property, please contact us for a free consultation.
8818 Longden AVE Temple City, CA 91780
5 Beds
5 Baths
2,978 SqFt
Key Details
Sold Price $1,888,000
Property Type Single Family Home
Sub Type Single Family Residence
Listing Status Sold
Purchase Type For Sale
Square Footage 2,978 sqft
Price per Sqft $633
MLS Listing ID AR23051002
Sold Date 05/09/23
Bedrooms 5
Full Baths 4
Half Baths 1
HOA Y/N No
Year Built 2012
Lot Size 8,842 Sqft
Property Description
Located in the desirable neighborhood of Temple city, this custom estate behind the private gate features 5 bedrooms, 4.5 baths, 2,978 sqft living space and big lot of 8,843 sqft. Extra long driveway and grassy front yard. Entering through the double door, you will find the living room with fireplace, elegant wrought-iron staircase, formal dining room with venetian plastered paneled walls. Ceiling lighting and crown moulding, customized draperies throughout. Gourmet kitchen features French antique finish cabinets with center island, granite countertop, stainless steel appliances and venetian plastered ceiling. Breakfast area, spacious family room, sliding door to the California room and private grassy backyard, perfect for entertaining and gathering. One downstairs bedroom with full bath. Powder room, mud room and laundry room with sink and cabinets. Walking upstairs, you will find an expansive master bedroom suite with double sinks, shower and tub and walk-in closet. Two guest bedrooms, an hallway bathroom with sink and enclosed tub, and an en-suite bedroom complete the second floor. Attached 3-car garage. Short distance to the award-winning Temple city schools, shopping centers and restaurants. This home is a must see!
Location
State CA
County Los Angeles
Area 661 - Temple City
Zoning TCR1YY
Rooms
Main Level Bedrooms 1
Interior
Interior Features Bedroom on Main Level, Primary Suite, Walk-In Closet(s)
Heating Central
Cooling Central Air
Fireplaces Type Living Room
Fireplace Yes
Laundry Inside
Exterior
Garage Spaces 3.0
Garage Description 3.0
Pool None
Community Features Curbs
View Y/N No
View None
Attached Garage Yes
Total Parking Spaces 3
Private Pool No
Building
Lot Description Back Yard, Front Yard
Story 1
Entry Level Two
Sewer Public Sewer
Water Public
Level or Stories Two
New Construction No
Schools
School District Temple City Unified
Others
Senior Community No
Tax ID 5386010005
Acceptable Financing Cash to Existing Loan
Listing Terms Cash to Existing Loan
Financing Conventional
Special Listing Condition Standard
Read Less
Want to know what your home might be worth? Contact us for a FREE valuation!

Our team is ready to help you sell your home for the highest possible price ASAP

Bought with CHEN CHEN • RE/MAX PREMIER/ARCADIA




