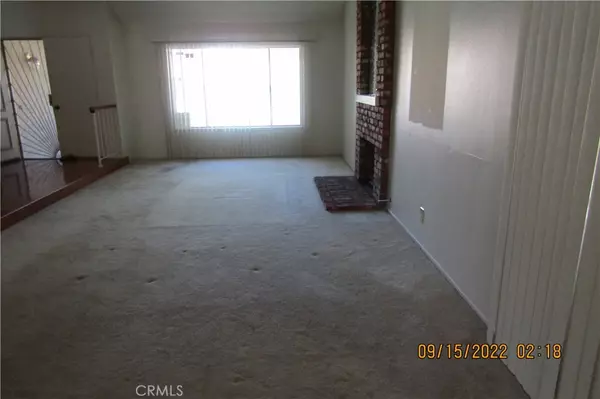$952,000
$952,000
For more information regarding the value of a property, please contact us for a free consultation.
13068 SUTTON ST Cerritos, CA 90703
4 Beds
3 Baths
1,934 SqFt
Key Details
Sold Price $952,000
Property Type Single Family Home
Sub Type Single Family Residence
Listing Status Sold
Purchase Type For Sale
Square Footage 1,934 sqft
Price per Sqft $492
MLS Listing ID PW22198779
Sold Date 05/03/23
Bedrooms 4
Full Baths 2
Three Quarter Bath 1
HOA Y/N No
Year Built 1971
Lot Size 5,005 Sqft
Property Description
WELL CARED FOR "PARKSIDE" HOME IN ONE OF CERRITOS MOST HIGHLY DESIRED NEIGHBORHOODS. CLOSE TO THE CERRITOS TOWN CENTER, THE CERRITOS PERFORMING ARTS CENTER, SHERATON HOTEL, THE 91 FWY, AND WHITNEY HIGH SCHOOL. UPSTAIRS HAS 2 FULL BATHROOMS. MASTER BEDROOM HAS A WALK-IN BATHTUB., AND DOWNSTAIRS A 3/4 GUEST BATH. AN ADDITIONAL 384 Sq. Ft PERMITTED SUNROOM IS NOT INCLUDED IN SQ. FOOTAGE HAS AN INDOOR REDWOOD SPA, GREAT FOR RELAXING DURING ANY SEASON.
Location
State CA
County Los Angeles
Area Rb - Cerritos South Of 91 Frwy, E Of Norwalk
Rooms
Main Level Bedrooms 1
Interior
Interior Features Ceramic Counters, Eat-in Kitchen, Stair Climber, Bedroom on Main Level
Heating Central, Forced Air
Cooling Central Air
Flooring Carpet, Laminate
Fireplaces Type Living Room
Fireplace Yes
Appliance Dishwasher, Free-Standing Range
Laundry In Garage
Exterior
Parking Features Direct Access, Garage Faces Front, Garage
Garage Spaces 2.0
Garage Description 2.0
Fence Block, Wrought Iron
Pool None
Community Features Curbs, Street Lights, Suburban, Sidewalks
Utilities Available Sewer Connected, Water Connected
View Y/N No
View None
Roof Type Spanish Tile
Porch Enclosed
Attached Garage Yes
Total Parking Spaces 2
Private Pool No
Building
Lot Description 0-1 Unit/Acre, Back Yard, Front Yard
Story Two
Entry Level Two
Sewer Public Sewer
Water Public
Architectural Style Modern
Level or Stories Two
New Construction No
Schools
School District Abc Unified
Others
Senior Community No
Tax ID 7027018031
Acceptable Financing Cash, Cash to Existing Loan, Conventional, FHA, Submit, VA Loan
Listing Terms Cash, Cash to Existing Loan, Conventional, FHA, Submit, VA Loan
Financing Conventional
Special Listing Condition Trust
Read Less
Want to know what your home might be worth? Contact us for a FREE valuation!

Our team is ready to help you sell your home for the highest possible price ASAP

Bought with Oscar Sosa • Berkshire Hathaway H.S.C.P.





