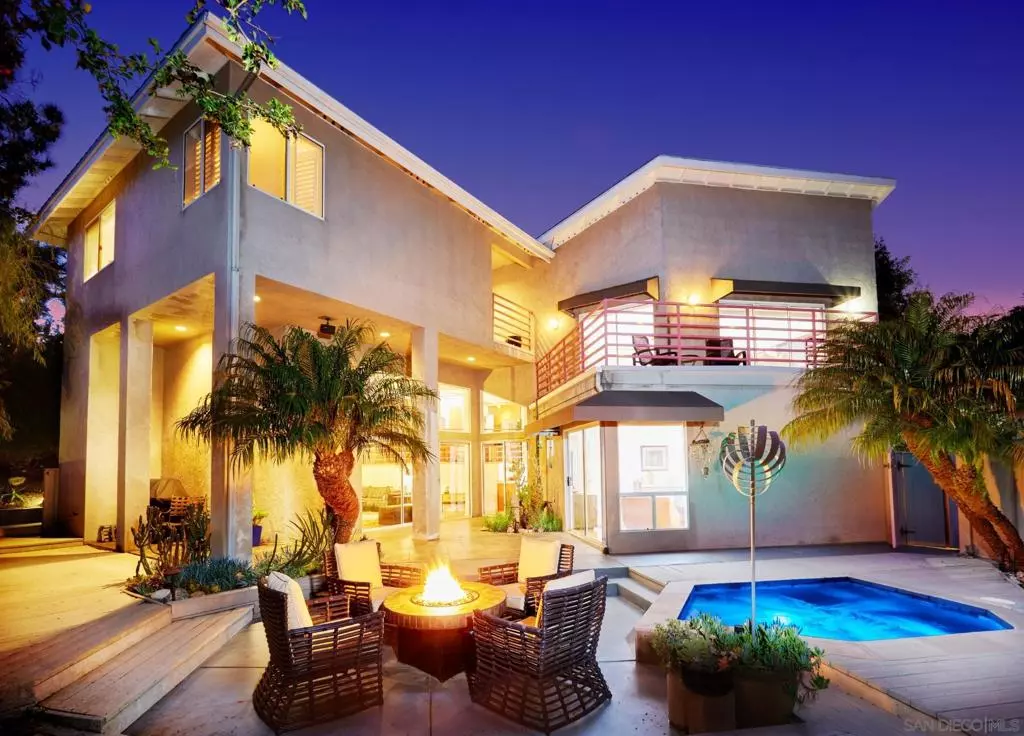$1,325,000
$1,350,000
1.9%For more information regarding the value of a property, please contact us for a free consultation.
10164 Vivera Drive La Mesa, CA 91941
4 Beds
3 Baths
3,095 SqFt
Key Details
Sold Price $1,325,000
Property Type Single Family Home
Sub Type Single Family Residence
Listing Status Sold
Purchase Type For Sale
Square Footage 3,095 sqft
Price per Sqft $428
Subdivision Mount Helix
MLS Listing ID 230001641SD
Sold Date 03/23/23
Bedrooms 4
Full Baths 2
Half Baths 1
Construction Status Turnkey
HOA Y/N No
Year Built 1994
Lot Size 9,300 Sqft
Property Description
Va Va Va Vivera! Tucked away and hidden, this sexy contemporary offers seclusion, views, multiple entertaining spaces and stop-in-your-tracks interior gorgeousness! Owners are both artists and it shows in every inch of the property. High ceilings, gleaming hardwood floors, walls of sunshine-loving glass, magazine-beautiful kitchen and baths, and outdoor space including in-ground spa, privacy landscaping and room for dozens of friends and family members! Excellent condition, statement house and in one of the best enclaves of Mount Helix.
Location
State CA
County San Diego
Area 91941 - La Mesa
Interior
Interior Features Balcony, Cathedral Ceiling(s), Separate/Formal Dining Room, High Ceilings, Living Room Deck Attached, Open Floorplan, Recessed Lighting, Two Story Ceilings, Bar, Loft, Walk-In Closet(s)
Heating Forced Air, Natural Gas
Cooling Central Air
Flooring Carpet, Wood
Fireplaces Type Family Room, Outside
Fireplace Yes
Appliance Dishwasher, Disposal, Gas Water Heater, Microwave, Refrigerator, Range Hood
Laundry Electric Dryer Hookup, Gas Dryer Hookup, Laundry Room
Exterior
Parking Features Driveway
Garage Spaces 3.0
Garage Description 3.0
Fence Partial
Pool Heated, None
Utilities Available Cable Available, Phone Connected, Sewer Connected, Water Connected
View Y/N Yes
View Mountain(s)
Roof Type Composition
Porch Deck, Patio
Attached Garage Yes
Total Parking Spaces 8
Private Pool No
Building
Lot Description Drip Irrigation/Bubblers
Story Multi/Split
Entry Level Multi/Split
Architectural Style Contemporary
Level or Stories Multi/Split
Construction Status Turnkey
Others
Senior Community No
Tax ID 4960723000
Security Features Closed Circuit Camera(s),Carbon Monoxide Detector(s),Fire Detection System,Fire Sprinkler System,Smoke Detector(s)
Acceptable Financing Cash, Conventional
Listing Terms Cash, Conventional
Financing Conventional
Read Less
Want to know what your home might be worth? Contact us for a FREE valuation!

Our team is ready to help you sell your home for the highest possible price ASAP

Bought with Mohammad Shallal • Shallal Realty Group





