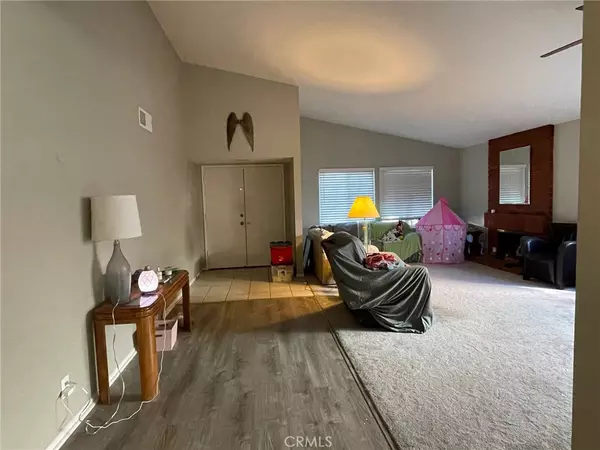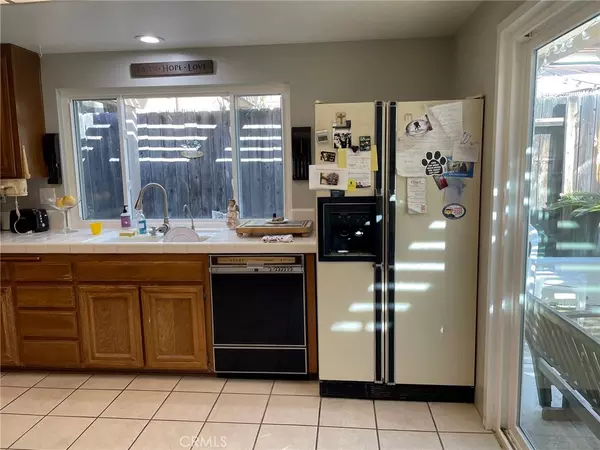$935,000
$945,000
1.1%For more information regarding the value of a property, please contact us for a free consultation.
22232 Currant Creek Lake Forest, CA 92630
4 Beds
2 Baths
1,662 SqFt
Key Details
Sold Price $935,000
Property Type Single Family Home
Sub Type Single Family Residence
Listing Status Sold
Purchase Type For Sale
Square Footage 1,662 sqft
Price per Sqft $562
Subdivision Creekside (Cr)
MLS Listing ID OC23004359
Sold Date 02/21/23
Bedrooms 4
Full Baths 2
HOA Y/N No
Year Built 1978
Lot Size 4,948 Sqft
Property Description
Lovely one story Rambler. Open floor plan with enormous living room with Gas/wood burning brick fireplace and large country kitchen. Great for entertaining. Vaulted ceilings throughout enlarge the spaciousness. Master bedroom with ensuite bath also offers two closets and sliding glass door to large covered patio. First bedroom may be used as office or den with double door entry. Large rear yard has mature bearing fruit trees and patio with newer cover. No HOA. There is an inside neighborhood park and nearby bike /jogging path to Salt Creek Beach. Newer roof, A/C furnace and Tankless water heater. Sale includes 2 refrigerators, all garage shelving and work bench, washer and dryer. Microwave and oven inoperable.
Location
State CA
County Orange
Area Ln - Lake Forest North
Rooms
Main Level Bedrooms 4
Interior
Interior Features Country Kitchen, All Bedrooms Down
Heating Central
Cooling Central Air
Fireplaces Type Living Room
Fireplace Yes
Appliance ENERGY STAR Qualified Water Heater, Electric Range, Refrigerator, Water Heater, Dryer, Washer
Laundry Gas Dryer Hookup, In Garage
Exterior
Parking Features Attached Carport, Door-Single, Driveway Up Slope From Street, Garage
Garage Spaces 2.0
Garage Description 2.0
Pool None
Community Features Street Lights, Sidewalks, Park
View Y/N No
View None
Attached Garage Yes
Total Parking Spaces 2
Private Pool No
Building
Lot Description Back Yard, Near Park, Sprinkler System
Story 1
Entry Level One
Sewer Public Sewer
Water Public
Level or Stories One
New Construction No
Schools
Elementary Schools Glen Yermo
Middle Schools Serrano Intermediate
High Schools El Toro
School District Saddleback Valley Unified
Others
Senior Community No
Tax ID 61312410
Acceptable Financing Cash to New Loan
Listing Terms Cash to New Loan
Financing Cash to Loan
Special Listing Condition Standard
Read Less
Want to know what your home might be worth? Contact us for a FREE valuation!

Our team is ready to help you sell your home for the highest possible price ASAP

Bought with Mike Pahua • Zutila, Inc





