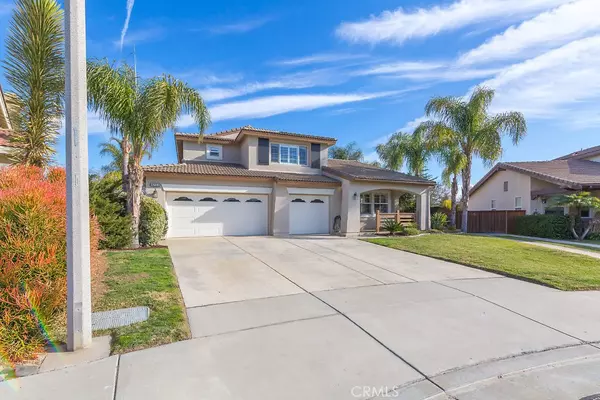$587,900
$569,900
3.2%For more information regarding the value of a property, please contact us for a free consultation.
42154 Sagewood ST Murrieta, CA 92562
4 Beds
3 Baths
2,687 SqFt
Key Details
Sold Price $587,900
Property Type Single Family Home
Sub Type Single Family Residence
Listing Status Sold
Purchase Type For Sale
Square Footage 2,687 sqft
Price per Sqft $218
MLS Listing ID SW20012183
Sold Date 02/13/20
Bedrooms 4
Full Baths 2
Three Quarter Bath 1
Construction Status Turnkey
HOA Y/N No
Year Built 2001
Lot Size 10,890 Sqft
Property Description
Murrieta West Pool Home! Don't MISS OUT this home will sell fast. Located on a private oversized lot approximately 10,890 square feet. Lot features include Pool, Spa, built in BBQ island with bar, Gas Fire Pit with seating, Patio cover and half court basketball sports court. How this home is situated it has privacy galore backs up tp the Murrieta ranchos. View of the Santa Rosa Plateaus and fully landscaped. Interior of the home has been fully remolded to include all new flooring wood laminate throughout (except two rooms) stairs included. New custom paint, ceiling fans, crown moulding throughout the home, whole house fan (Quiet Cool System), Plantation Shutters on ever window. Kitchen features granite countertops upgraded backsplash, walk in pantry, stainless steel appliances, white cabinets and a large island with a bar. Spacious family room is overlooked by the kitchen and has custom built-ins.New exterior paint. Walking distance to Murrieta Valley High School and Thompson Middle. Located near I-15 great for commuters. This home is TURNKEY and BEAUTIFUL located in highly desirable neighborhood!
Location
State CA
County Riverside
Area Srcar - Southwest Riverside County
Rooms
Main Level Bedrooms 1
Interior
Interior Features Ceiling Fan(s), Crown Molding, Granite Counters, High Ceilings, Open Floorplan, Pantry, Storage, Wired for Sound, Bedroom on Main Level, Dressing Area, Walk-In Pantry, Walk-In Closet(s)
Heating Central
Cooling Central Air, ENERGY STAR Qualified Equipment, See Remarks, Whole House Fan, Attic Fan
Flooring Carpet, Laminate, Tile
Fireplaces Type Family Room, Fire Pit, Gas, See Remarks, Wood Burning
Fireplace Yes
Appliance 6 Burner Stove, Barbecue, Convection Oven, Dishwasher, Free-Standing Range, Gas Cooktop, Disposal, Gas Oven, Gas Range, Gas Water Heater, High Efficiency Water Heater, Microwave, Self Cleaning Oven, Vented Exhaust Fan, Water Heater
Laundry Laundry Room, See Remarks
Exterior
Parking Features Concrete, Direct Access, Driveway, Garage, See Remarks, Storage, Workshop in Garage
Garage Spaces 3.0
Garage Description 3.0
Fence Block, Wood
Pool Gunite, Heated, In Ground, Private, See Remarks, Tile, Waterfall
Community Features Curbs, Street Lights, Suburban, Sidewalks
View Y/N Yes
View Hills, Mountain(s), Neighborhood, Trees/Woods
Porch Concrete, Covered, Front Porch, Open, Patio, Porch, See Remarks
Attached Garage Yes
Total Parking Spaces 3
Private Pool Yes
Building
Lot Description Back Yard, Drip Irrigation/Bubblers, Sprinklers In Rear, Sprinklers In Front, Lawn, Landscaped, Level, Sprinklers Timer, Sprinkler System, Street Level, Walkstreet, Yard
Story 2
Entry Level Two
Foundation Slab
Sewer Public Sewer
Water Public, See Remarks
Level or Stories Two
New Construction No
Construction Status Turnkey
Schools
Elementary Schools Murrieta
Middle Schools Thompson
High Schools Murrieta Valley
School District Murrieta
Others
Senior Community No
Tax ID 906541018
Acceptable Financing Cash, Conventional, VA Loan
Listing Terms Cash, Conventional, VA Loan
Financing Cash
Special Listing Condition Standard
Read Less
Want to know what your home might be worth? Contact us for a FREE valuation!

Our team is ready to help you sell your home for the highest possible price ASAP

Bought with Shara Martineau • Blue Water Realty





