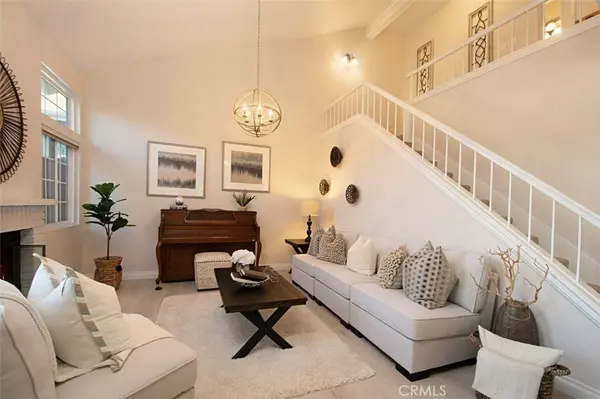$770,000
$778,000
1.0%For more information regarding the value of a property, please contact us for a free consultation.
30 Stratford Irvine, CA 92620
3 Beds
3 Baths
1,424 SqFt
Key Details
Sold Price $770,000
Property Type Single Family Home
Sub Type Single Family Residence
Listing Status Sold
Purchase Type For Sale
Square Footage 1,424 sqft
Price per Sqft $540
Subdivision Glen (Nw) (Gl)
MLS Listing ID PW19262941
Sold Date 02/20/20
Bedrooms 3
Full Baths 2
Half Baths 1
Condo Fees $104
Construction Status Updated/Remodeled,Turnkey
HOA Fees $104/mo
HOA Y/N Yes
Year Built 1984
Lot Size 3,484 Sqft
Property Description
Nestled in a charming tree-lined village of Northwood with no mello roos, this striking residence offers rare privacy on an extended lot with no neighbors behind, and pride of ownership surpassing every home in this price range. Generously remodeled, this premier customized home boasts open-concept living with extended kitchen and spacious great room masterfully designed to enrich your life and this home’s value. Chic light-filled allure define the dining and living areas with soaring ceilings, swanky fixtures, cozy brick fireplace and panoramic garden views. Framed by walls of windows offering more inspiring vistas of the private backyard, the family area flows casually into a bright white chef-inspired kitchen with stainless appliances and custom cabinetry, while extended rear yard with inviting pergola provides the ultimate setting for outdoor living and entertaining, and a backdrop for creating the yard of your dreams. Luxurious master suite and both secondary bedrooms are all desirably located upstairs, with vaulted ceilings and custom appointments offering comfortable space for everyone. Within the highly-acclaimed Irvine School District and distinguished Northwood High School, and just steps to community pool, parks and open green space. Hurry…this charming single-family home is a rare opportunity at this price.
Location
State CA
County Orange
Area Nw - Northwood
Interior
Interior Features Cathedral Ceiling(s), Recessed Lighting, All Bedrooms Up
Heating Central
Cooling Central Air
Flooring Carpet, Vinyl
Fireplaces Type Living Room
Fireplace Yes
Appliance Dishwasher, Disposal, Gas Range, Microwave
Laundry Inside, Laundry Closet
Exterior
Parking Features Direct Access, Door-Single, Driveway, Garage Faces Front, Garage
Garage Spaces 2.0
Garage Description 2.0
Pool Association
Community Features Curbs, Street Lights, Sidewalks
Utilities Available Cable Available, Electricity Available, Electricity Connected, Natural Gas Available, Natural Gas Connected, Phone Available, Sewer Connected, Water Available, Water Connected
Amenities Available Playground, Pool
View Y/N Yes
View Neighborhood
Attached Garage Yes
Total Parking Spaces 2
Private Pool No
Building
Lot Description Back Yard, Front Yard, Zero Lot Line
Story 2
Entry Level Two
Sewer Public Sewer
Water Public
Level or Stories Two
New Construction No
Construction Status Updated/Remodeled,Turnkey
Schools
Elementary Schools Brywood
Middle Schools Sierra Vista
High Schools Northwood
School District Irvine Unified
Others
HOA Name Northwood Glen
Senior Community No
Tax ID 52930144
Security Features Carbon Monoxide Detector(s),Smoke Detector(s)
Acceptable Financing Cash, Cash to New Loan, Conventional
Listing Terms Cash, Cash to New Loan, Conventional
Financing Conventional
Special Listing Condition Standard
Read Less
Want to know what your home might be worth? Contact us for a FREE valuation!

Our team is ready to help you sell your home for the highest possible price ASAP

Bought with Soheil Jenabian • Century 21 Award





