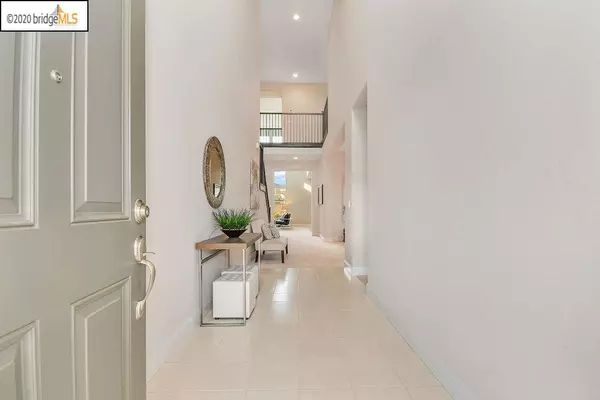$800,000
$799,950
For more information regarding the value of a property, please contact us for a free consultation.
209 Dean Ct Brentwood, CA 94513
6 Beds
5 Baths
3,626 SqFt
Key Details
Sold Price $800,000
Property Type Single Family Home
Sub Type Single Family Residence
Listing Status Sold
Purchase Type For Sale
Square Footage 3,626 sqft
Price per Sqft $220
Subdivision Brentwood
MLS Listing ID 40893363
Sold Date 02/26/20
Bedrooms 6
Full Baths 4
Half Baths 1
HOA Y/N No
Year Built 2018
Lot Size 8,712 Sqft
Property Description
This absolutely gorgeous 3,626 sqft. move in ready home is waiting for you! Built in 2018, this spacious, yet cozy home has never been lived in - it's like moving into a brand new home! Boasts upgrades galore, including upgraded cabinetry and countertops throughout, beautiful tile flooring in the kitchen, hallways and bathrooms and a whole house fan. The kitchen is a focal point with a bar island and sink, granite countertops, and stainless steel appliances, refrigerator included, along with a large pantry. Downstairs is a bedroom, 1 full bath, a 1/2 bath, and also an Owner's bedroom suite and bathroom, with standing shower and separate deep tub for relaxing after a long day. Upstairs are 4 generous sized bedrooms, two full baths and a loft for play or entertaining. Situated on a 8,818 sqft. premium lot, the possibilities to create your dream backyard are endless. Just minutes from Highway 4, Downtown Brentwood, parks, schools and shopping and more!
Location
State CA
County Contra Costa
Interior
Heating Forced Air
Flooring Carpet, Tile
Fireplaces Type Gas, Living Room
Fireplace Yes
Exterior
Parking Features Garage, Garage Door Opener
Garage Spaces 3.0
Garage Description 3.0
Pool None
Roof Type Tile
Attached Garage Yes
Total Parking Spaces 3
Private Pool No
Building
Lot Description Back Yard, Cul-De-Sac, Front Yard, Sprinklers In Front, Sprinklers Timer
Story Two
Entry Level Two
Foundation Slab
Sewer Shared Septic
Architectural Style Traditional
Level or Stories Two
Others
Tax ID 0123700163
Acceptable Financing Cash, Conventional, 1031 Exchange, FHA, VA Loan
Listing Terms Cash, Conventional, 1031 Exchange, FHA, VA Loan
Read Less
Want to know what your home might be worth? Contact us for a FREE valuation!

Our team is ready to help you sell your home for the highest possible price ASAP

Bought with Heidy Hurst • Dudum Real Estate Group





