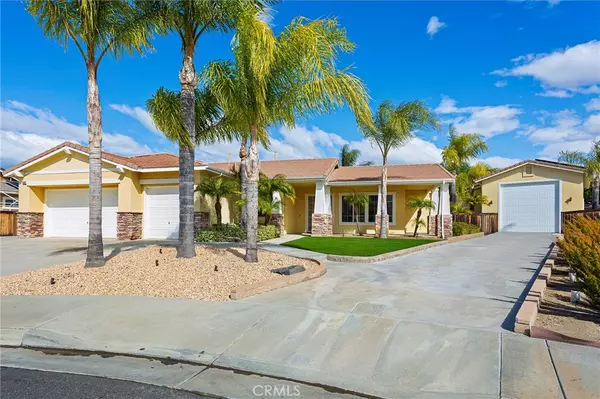$843,777
$840,000
0.4%For more information regarding the value of a property, please contact us for a free consultation.
23890 Robert CT Murrieta, CA 92562
5 Beds
4 Baths
2,766 SqFt
Key Details
Sold Price $843,777
Property Type Single Family Home
Sub Type Single Family Residence
Listing Status Sold
Purchase Type For Sale
Square Footage 2,766 sqft
Price per Sqft $305
MLS Listing ID SW20030630
Sold Date 03/12/20
Bedrooms 5
Full Baths 3
Half Baths 1
Construction Status Turnkey
HOA Y/N No
Year Built 2001
Lot Size 0.360 Acres
Property Description
A rare gem! Beautiful & spacious single-story with POOL & SPA, RV GARAGE/WORKSHOP, plus gated RV/boat Parking & 3-car garage on a quiet cul-de-sac. Located in desirable Murrieta Ranchos where every home is single story and minimum 1/3 acre lots! This sought-after floorplan features 2766 Sq Ft, 15,682 Sq Ft lot (0.36 acre), 5 bedroom 3.5 bath, huge kitchen with Granite Countertops, built-in cooktop, double Ovens, R.O. system- refrigerator & 82" TV stay! Master Suite & Junior/Guest Suite, both with their own private bathrooms, plus a hall bath with dual sinks & door to pool, plus a powder room for guests. Tech center in hallway. New paint, New carpet, Ceiling Fans throughout, FULL Solar System- prepaid until Nov 2032! In-ground Pool & Spa (new heater/pump), covered BBQ island, Gated RV Parking plus 20x40 RV Garage with Full Hookups, (3) 50a, (3) 30a receptacles, epoxy floor, Steel Shelving rated 1000 lbs, storage cabinets, work-benches, plus attached 10x20 office with ductless A/C & heat pump, plus 2 sheds (1 with power), Alumawood Patio & BBQ Covers, Rain Gutters, easy maintenance hardscape & artificial turf, Malibu Lighting. Close to Jr High & High school, grocery shopping. Low Tax, NO HOA! Homes like this rarely come along- Must see!
Location
State CA
County Riverside
Area Srcar - Southwest Riverside County
Rooms
Other Rooms Second Garage, Outbuilding, Shed(s), Storage, Workshop
Main Level Bedrooms 5
Interior
Interior Features Ceiling Fan(s), Granite Counters, High Ceilings, Open Floorplan, All Bedrooms Down, Multiple Master Suites, Walk-In Closet(s)
Heating Central
Cooling Central Air
Fireplaces Type Family Room, Gas
Fireplace Yes
Appliance Double Oven, Dishwasher, Gas Cooktop, Refrigerator, Water Purifier
Laundry Laundry Room
Exterior
Exterior Feature Barbecue, Rain Gutters
Parking Features Boat, Covered, Direct Access, Driveway, Garage, RV Garage, RV Hook-Ups, RV Potential, RV Gated, RV Access/Parking, Workshop in Garage
Garage Spaces 7.0
Garage Description 7.0
Pool Filtered, Heated, In Ground, Private
Community Features Suburban
Utilities Available Electricity Connected, Natural Gas Connected, Sewer Connected, Water Connected
View Y/N Yes
View Hills
Roof Type Tile
Porch Rear Porch, Covered, Front Porch
Attached Garage Yes
Total Parking Spaces 7
Private Pool Yes
Building
Lot Description Cul-De-Sac
Story 1
Entry Level One
Sewer Public Sewer
Water Public
Architectural Style Ranch
Level or Stories One
Additional Building Second Garage, Outbuilding, Shed(s), Storage, Workshop
New Construction No
Construction Status Turnkey
Schools
Elementary Schools Murrieta
Middle Schools Thompson
High Schools Murrieta Valley
School District Murrieta
Others
Senior Community No
Tax ID 906533019
Acceptable Financing Cash, Cash to New Loan, Conventional, FHA, VA Loan
Listing Terms Cash, Cash to New Loan, Conventional, FHA, VA Loan
Financing Conventional
Special Listing Condition Standard
Read Less
Want to know what your home might be worth? Contact us for a FREE valuation!

Our team is ready to help you sell your home for the highest possible price ASAP

Bought with Tammy Ogle • Century 21 Preferred





