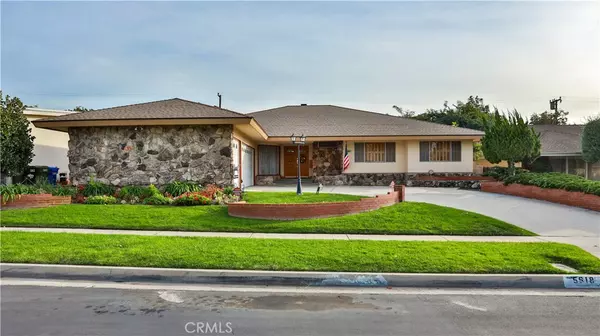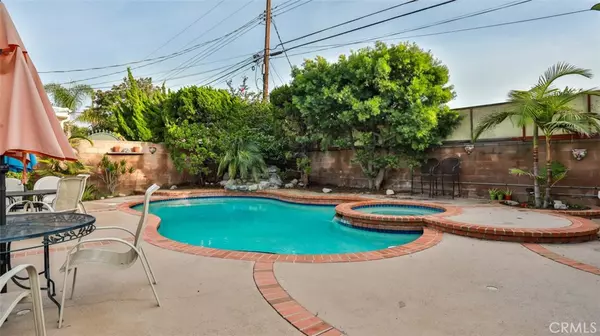$1,450,000
$1,450,000
For more information regarding the value of a property, please contact us for a free consultation.
5618 W 63rd ST Ladera Heights, CA 90056
4 Beds
5 Baths
3,105 SqFt
Key Details
Sold Price $1,450,000
Property Type Single Family Home
Sub Type Single Family Residence
Listing Status Sold
Purchase Type For Sale
Square Footage 3,105 sqft
Price per Sqft $466
MLS Listing ID PW19146724
Sold Date 03/23/20
Bedrooms 4
Full Baths 2
Half Baths 2
Three Quarter Bath 1
HOA Y/N No
Year Built 1961
Lot Size 9,147 Sqft
Property Description
Classic Mid-Century in beautiful Ladera Heights on a quiet street. The Classic floor plan allows for great flow and functionality. The home opens to the back yard and pool from large sliding glass doors from both the Living Room and Family Room, which allow great indoor/outdoor living. The home features 4 Bedrooms and 4 Bathroom and an additional 3/4 bathroom located in the pool house. This home also has many upgrades within the last few years: New Roof, Central Heat and A/C, New Exterior Paint, Lease Solar System, Water Softener, Copper Plumbing, Remodeled Bathrooms, Hardwood Floors!! If you enjoy entertaining and making memories in your home then you will love this home. Large Formal Dining, Large Kitchen, Large Living Room and Family Room, Great Back Yard and Pool.
Location
State CA
County Los Angeles
Area 103 - Ladera Heights
Zoning LCR1*
Rooms
Other Rooms Outbuilding
Main Level Bedrooms 4
Interior
Interior Features Wet Bar, Pantry, Bar, All Bedrooms Down, Bedroom on Main Level, Main Level Master, Walk-In Closet(s)
Heating Central
Cooling Central Air
Flooring Tile, Wood
Fireplaces Type Den, Family Room, Gas, Masonry, Multi-Sided, Wood Burning
Fireplace Yes
Appliance Double Oven, Electric Cooktop, Microwave
Laundry Laundry Room
Exterior
Parking Features Concrete, Door-Multi, Driveway, Driveway Up Slope From Street, Garage, Oversized, Private
Garage Spaces 3.0
Garage Description 3.0
Pool Gas Heat, Heated, In Ground, Private
Community Features Curbs, Street Lights
View Y/N Yes
View Neighborhood
Roof Type Shingle
Porch Concrete, Patio
Attached Garage Yes
Total Parking Spaces 5
Private Pool Yes
Building
Lot Description Back Yard, Gentle Sloping, Lawn
Story 1
Entry Level One
Sewer Public Sewer
Water Public
Architectural Style Mid-Century Modern
Level or Stories One
Additional Building Outbuilding
New Construction No
Schools
School District Other
Others
Senior Community No
Tax ID 4101019008
Acceptable Financing Cash, Cash to New Loan, Conventional, Submit
Green/Energy Cert Solar
Listing Terms Cash, Cash to New Loan, Conventional, Submit
Financing Conventional
Special Listing Condition Trust
Read Less
Want to know what your home might be worth? Contact us for a FREE valuation!

Our team is ready to help you sell your home for the highest possible price ASAP

Bought with Lee Harrington • Diamond View Realty





