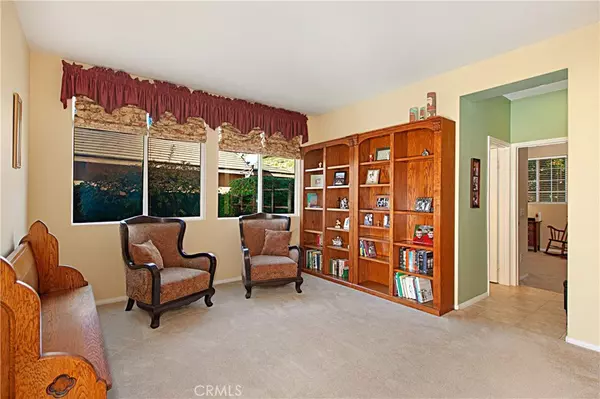$513,500
$517,000
0.7%For more information regarding the value of a property, please contact us for a free consultation.
26591 Chamomile ST Murrieta, CA 92562
4 Beds
3 Baths
2,854 SqFt
Key Details
Sold Price $513,500
Property Type Single Family Home
Sub Type Single Family Residence
Listing Status Sold
Purchase Type For Sale
Square Footage 2,854 sqft
Price per Sqft $179
MLS Listing ID SW20017469
Sold Date 04/03/20
Bedrooms 4
Full Baths 3
Condo Fees $250
HOA Fees $250/mo
HOA Y/N Yes
Year Built 2003
Lot Size 6,534 Sqft
Property Description
A beautifully maintained family-sized VIEW home, a nature preserve directly across the street enhances the desirability of this 4 bed 3 bath, plus loft home. On a single loaded street, welcome home to peaceful and quiet guard-gated Greer Ranch. In the hills of Murrieta, Greer Ranch offers over 100 acres of well-kept common areas, walking trails, a community clubhouse, picnic areas, parks, sports court, and a junior Olympic saltwater pool, spa and kiddie pool. With one downstairs bedroom and full bath that has been enhanced with handicapped accessible features and three generous sized bedrooms upstairs. The great room connects to the kitchen that offers new appliances, granite counters, abundant cabinet storage, and a walk-in pantry. Offering forever views from the pool size backyard and balcony off the master bedroom, don’t miss this opportunity to own a rare find.
Location
State CA
County Riverside
Area Srcar - Southwest Riverside County
Rooms
Main Level Bedrooms 1
Interior
Interior Features Ceiling Fan(s), Pantry, Paneling/Wainscoting, Stone Counters, Recessed Lighting, Loft
Heating Central, Forced Air
Cooling Central Air, Gas
Flooring Carpet, Tile
Fireplaces Type Family Room
Fireplace Yes
Appliance Dishwasher, ENERGY STAR Qualified Appliances, Gas Cooktop, Disposal, Gas Oven, Gas Water Heater, Microwave, Refrigerator, Vented Exhaust Fan, Water To Refrigerator, Water Heater
Laundry Laundry Room
Exterior
Parking Features Attached Carport, Direct Access, Door-Single, Driveway, Garage, Side By Side, Tandem
Garage Spaces 3.0
Garage Description 3.0
Fence Masonry
Pool Association
Community Features Curbs, Gutter(s), Hiking, Storm Drain(s), Street Lights, Sidewalks, Gated, Park
Utilities Available Cable Connected, Electricity Connected, Natural Gas Connected, Phone Available, Sewer Connected, Water Connected
Amenities Available Clubhouse, Meeting Room, Picnic Area, Playground, Pool, Spa/Hot Tub, Trail(s)
View Y/N Yes
View City Lights, Hills, Neighborhood
Roof Type Concrete
Accessibility See Remarks
Porch Concrete, Stone
Attached Garage Yes
Total Parking Spaces 5
Private Pool No
Building
Lot Description 0-1 Unit/Acre, Back Yard, Front Yard, Lawn, Level, Near Park, Sprinkler System, Street Level
Story 2
Entry Level Two
Foundation Slab
Sewer Public Sewer
Water Public
Architectural Style Bungalow
Level or Stories Two
New Construction No
Schools
Elementary Schools Murrieta
Middle Schools Murrieta
High Schools Mesa
School District Murrieta
Others
HOA Name Greer Ranch
Senior Community No
Tax ID 392070031
Security Features Carbon Monoxide Detector(s),Fire Detection System,Gated with Guard,Gated Community,Gated with Attendant,24 Hour Security,Smoke Detector(s)
Acceptable Financing Cash, Cash to New Loan
Listing Terms Cash, Cash to New Loan
Financing Conventional
Special Listing Condition Standard
Read Less
Want to know what your home might be worth? Contact us for a FREE valuation!

Our team is ready to help you sell your home for the highest possible price ASAP

Bought with Jason Mannino • Help U Sell 951 Realty





