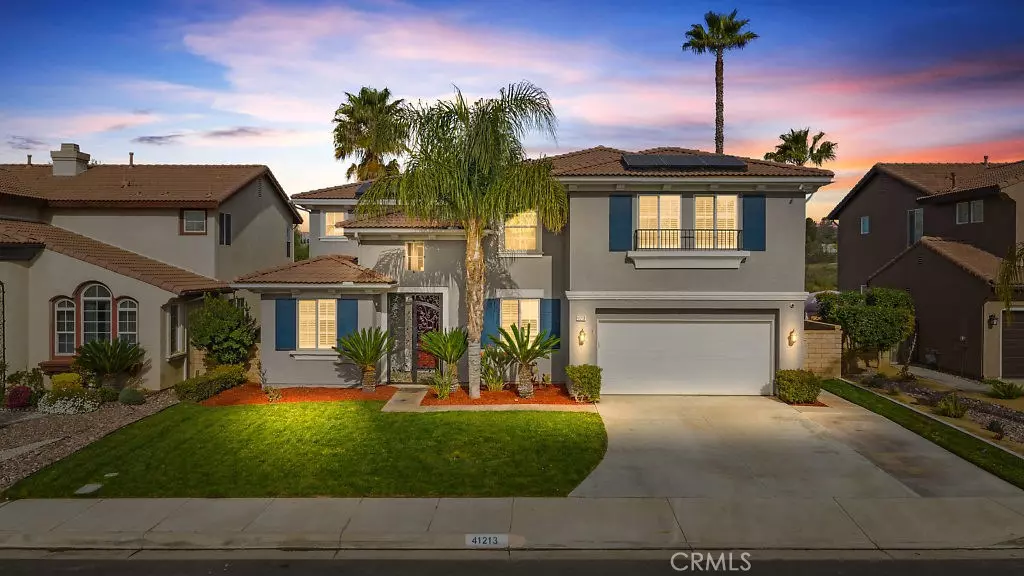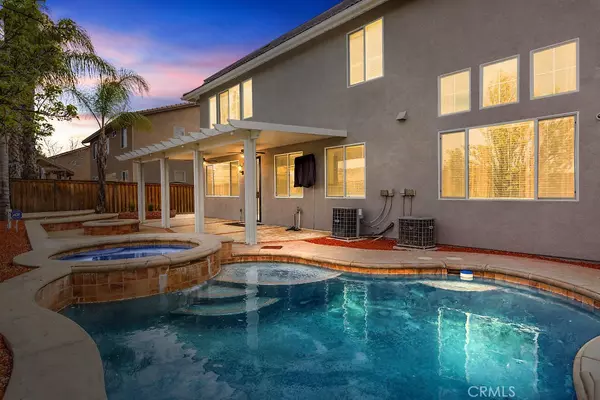$579,000
$599,000
3.3%For more information regarding the value of a property, please contact us for a free consultation.
41213 Breckin CT Murrieta, CA 92562
4 Beds
3 Baths
3,602 SqFt
Key Details
Sold Price $579,000
Property Type Single Family Home
Sub Type Single Family Residence
Listing Status Sold
Purchase Type For Sale
Square Footage 3,602 sqft
Price per Sqft $160
MLS Listing ID SW20041369
Sold Date 04/29/20
Bedrooms 4
Full Baths 3
Construction Status Turnkey
HOA Y/N No
Year Built 2001
Lot Size 6,534 Sqft
Property Description
POOL | CHEFS KITCHEN |CUSTOM POSH CLOSET | CUL-DE-SAC. Iron gates open to impressive high ceilings, dramatic drapery; opaque glass doors open to the office and an archway to the dining area with a tray ceiling. Plantation shutters in many places, crown moulding, led lights, new carpet and tile floorin. No expense was spared for this TRUE prof. chefs kitchen with an oversized built-in refrigerator, Viking prof. gas stove w/dual ovens + two wall mounted dual convection ovens. New cabinetry w/ wine rack, self-closing drawers, interior cabinet lighting all under the crystal chandelier, the granite grand island has seating for the family, a walk in pantry and Moroccan tile backsplash! This opens to the Great room concept Family area and fireplace. Downstairs full bedroom, full bath and laundry room. The iron staircase take you to the book nooks and dual doors that open to the master; Tray ceiling with crown moulding and warm overhead lighting and a master bath w/ dual sinks, seating table, soaking tub & shower. A custom bougie closet that is a VERY rare find! Shelving, center island, drawers, window seating bench and chandelier a room itself. Even More! There’s a ‘bunk’ room with a barn door in addition to the three bedrooms upstairs. Space for everyone! Alumawood patio will make watching the sunset especially sweet & TV for watching the games while in the saltwater pool w/ NEW pool equipment. Park at the end of the street easy access to frwys. Solar Home!
Location
State CA
County Riverside
Area Srcar - Southwest Riverside County
Zoning R-R
Rooms
Main Level Bedrooms 1
Interior
Interior Features Built-in Features, Tray Ceiling(s), Ceiling Fan(s), Crown Molding, Coffered Ceiling(s), Granite Counters, High Ceilings, Pantry, Recessed Lighting, Two Story Ceilings, Unfurnished, Bedroom on Main Level, Dressing Area, Walk-In Pantry, Walk-In Closet(s)
Heating Central, Natural Gas
Cooling Central Air, Dual, See Remarks, Attic Fan
Flooring Carpet, Tile
Fireplaces Type Family Room
Fireplace Yes
Appliance 6 Burner Stove, Convection Oven, Double Oven, Electric Oven, Disposal, Gas Oven, Gas Range, Gas Water Heater, Indoor Grill, Refrigerator, Range Hood, Water Heater
Laundry Gas Dryer Hookup, Laundry Room
Exterior
Exterior Feature Barbecue, Fire Pit
Parking Features Concrete, Direct Access, Garage Faces Front, Garage, Paved
Garage Spaces 2.0
Garage Description 2.0
Fence Wood, Wrought Iron
Pool Heated, In Ground, Private, Salt Water, Waterfall
Community Features Street Lights, Suburban, Sidewalks, Park
Utilities Available Electricity Connected, Natural Gas Connected, Sewer Connected, Water Connected
View Y/N Yes
View Park/Greenbelt, Mountain(s), Neighborhood
Roof Type Flat Tile,Slate,Tile
Porch Open, Patio, See Remarks
Attached Garage Yes
Total Parking Spaces 2
Private Pool Yes
Building
Lot Description Corners Marked, Cul-De-Sac, Front Yard, Lawn, Landscaped, Near Park, Sprinkler System, Street Level, Yard
Story 2
Entry Level Two
Foundation Slab
Sewer Public Sewer
Water Public
Architectural Style Traditional
Level or Stories Two
New Construction No
Construction Status Turnkey
Schools
Elementary Schools Tovashal
Middle Schools Thompson
High Schools Murrieta Valley
School District Murrieta
Others
Senior Community No
Tax ID 949521003
Security Features Carbon Monoxide Detector(s),Smoke Detector(s)
Acceptable Financing Cash, Cash to New Loan, Conventional, FHA, Submit, VA Loan, VA No Loan, VA No No Loan
Green/Energy Cert Solar
Listing Terms Cash, Cash to New Loan, Conventional, FHA, Submit, VA Loan, VA No Loan, VA No No Loan
Financing VA
Special Listing Condition Standard
Read Less
Want to know what your home might be worth? Contact us for a FREE valuation!

Our team is ready to help you sell your home for the highest possible price ASAP

Bought with Sam Shuck • Golden Empire Realty





