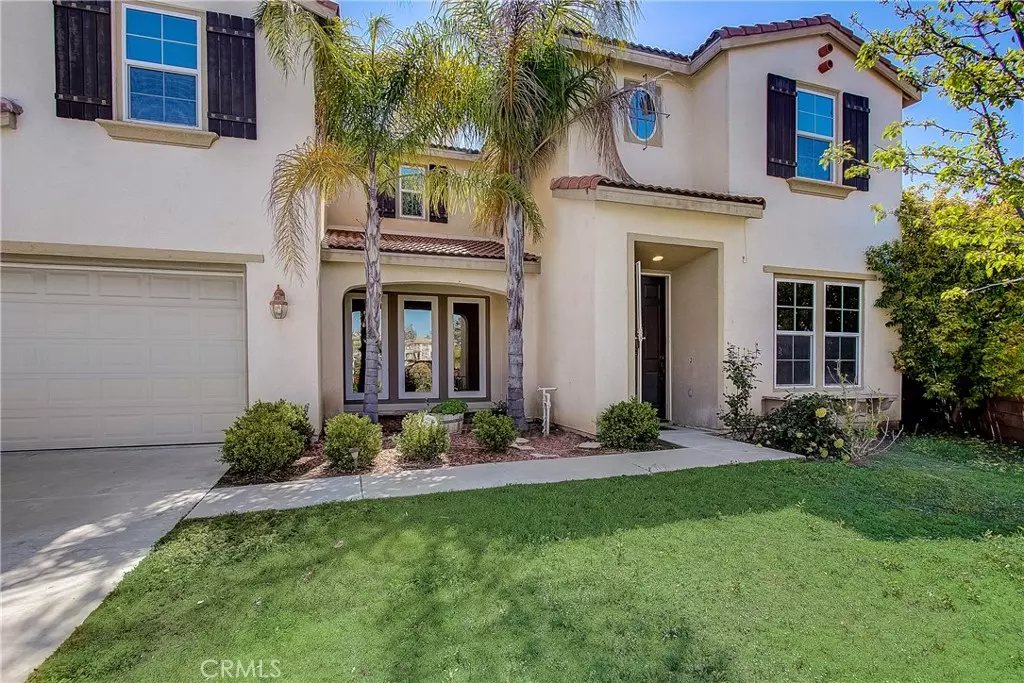$500,000
$474,900
5.3%For more information regarding the value of a property, please contact us for a free consultation.
36941 Doreen DR Murrieta, CA 92563
5 Beds
5 Baths
3,312 SqFt
Key Details
Sold Price $500,000
Property Type Single Family Home
Sub Type Single Family Residence
Listing Status Sold
Purchase Type For Sale
Square Footage 3,312 sqft
Price per Sqft $150
MLS Listing ID SW20074005
Sold Date 05/19/20
Bedrooms 5
Full Baths 4
Half Baths 1
HOA Y/N No
Year Built 2005
Lot Size 0.390 Acres
Property Description
Welcome home to this lovely cul-de-sac home featuring an open layout, upgraded hardwood and tile floors, and light-catching windows with beautiful wood shutters throughout. The kitchen features a center island and a breakfast nook that opens to the covered backyard patio. Open to the kitchen is the family room with a cozy brick fireplace. A formal dining room, classy living room, and secondary master suite complete the first floor. Upstairs you will be greeted by an open bonus room/loft or study area. The spacious master suite offers an en-suite bathroom w/ soaking tub, separate shower, and walk-in closet with organizers. The generously sized secondary bedrooms also feature walk-in closets and share a full hall bathroom. Entertain in your extra-large backyard featuring a breezy and shady covered patio with ceiling fans, BBQ island, fruit trees, and plenty of extra space to complete your private backyard oasis. Close to schools, shopping, and entertainment. Don’t let this home pass you by!
Location
State CA
County Riverside
Area Srcar - Southwest Riverside County
Rooms
Main Level Bedrooms 4
Interior
Interior Features Beamed Ceilings, Built-in Features, Ceiling Fan(s), Ceramic Counters, Multiple Staircases, Open Floorplan, Pantry, Recessed Lighting, Tile Counters, Bedroom on Main Level, Walk-In Closet(s)
Heating Central, ENERGY STAR Qualified Equipment, Natural Gas
Cooling Electric, ENERGY STAR Qualified Equipment
Flooring Carpet, Stone, Tile, Wood
Fireplaces Type Family Room, Gas
Fireplace Yes
Appliance Built-In Range, Barbecue, Dishwasher, ENERGY STAR Qualified Appliances, ENERGY STAR Qualified Water Heater, Exhaust Fan, Electric Oven, Gas Cooktop, Disposal, Gas Water Heater, Microwave, Refrigerator, Range Hood, Self Cleaning Oven, Water To Refrigerator, Water Heater, Water Purifier, Washer
Laundry Gas Dryer Hookup, Inside, Laundry Room, Upper Level
Exterior
Parking Features Driveway, Garage
Garage Spaces 2.0
Garage Description 2.0
Fence Block, Wood
Pool None
Community Features Biking, Curbs, Hiking, Mountainous, Park
View Y/N Yes
View Mountain(s), Neighborhood
Roof Type Concrete,Tile
Attached Garage Yes
Total Parking Spaces 6
Private Pool No
Building
Lot Description Back Yard, Front Yard, Landscaped
Story 2
Entry Level Two
Sewer Public Sewer
Water Public
Level or Stories Two
New Construction No
Schools
School District Murrieta
Others
Senior Community No
Tax ID 900250028
Acceptable Financing Cash, Conventional, Submit
Listing Terms Cash, Conventional, Submit
Financing VA
Special Listing Condition Standard
Read Less
Want to know what your home might be worth? Contact us for a FREE valuation!

Our team is ready to help you sell your home for the highest possible price ASAP

Bought with Garrett Brookman • Impact Real Estate




