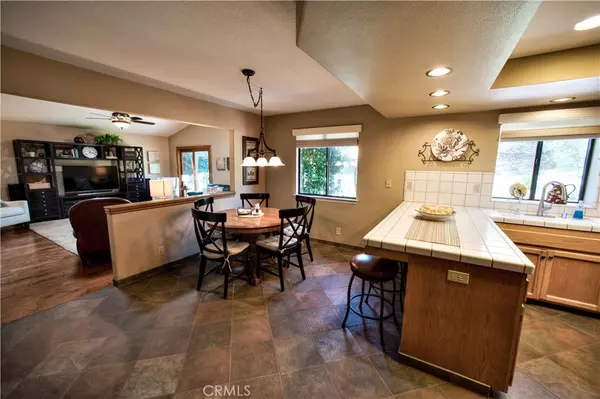$749,000
$749,000
For more information regarding the value of a property, please contact us for a free consultation.
720 Whimbrel CT Nipomo, CA 93444
4 Beds
2 Baths
2,936 SqFt
Key Details
Sold Price $749,000
Property Type Single Family Home
Sub Type SingleFamilyResidence
Listing Status Sold
Purchase Type For Sale
Square Footage 2,936 sqft
Price per Sqft $255
Subdivision Nipomo(340)
MLS Listing ID PI20077407
Sold Date 06/11/20
Bedrooms 4
Full Baths 2
Construction Status TermiteClearance
HOA Y/N No
Year Built 1993
Lot Size 1.000 Acres
Property Description
Since this home was built in 1993, it has had just one owner who has lovingly maintained this stunning property. Now, this gorgeous residence with its open-concept living spaces and beautiful gardens is ready for the new owner to simply move in, unpack and enjoy. The floor-plan offers an impressive 2,865 sqft of living space including four bedrooms and two bathrooms. The master suite features a vaulted ceiling, a slider to the rear yard and an en-suite with a soaker tub and new frame-less shower. There is an eat-in kitchen with a large peninsula, gas stove, walk-in pantry and open concept that embraces the breakfast nook. There is also a formal dining room and a family room with a double-sided fireplace. An office, laundry room and attached 2-car garage with attic storage complete the layout. Extra features include a new front door, sweeping hardwood floors, 6 solar tubes, a sound system, a large shed and so much more. Outside, the 1-acre lot provides a large, private yard shaded by mature oak trees, plus a basketball court, RV parking and a long, lighted driveway. For more information, floor plan and a virtual tour check out https://www.cribflyer.com/720-whimbrel/mls
Location
State CA
County San Luis Obispo
Area Npmo - Nipomo
Zoning RS
Rooms
Other Rooms Sheds
Main Level Bedrooms 4
Interior
Interior Features HighCeilings, PullDownAtticStairs, RecessedLighting, WalkInPantry, WalkInClosets
Heating ForcedAir
Cooling None
Flooring Carpet, Tile, Wood
Fireplaces Type LivingRoom, MultiSided
Fireplace Yes
Laundry WasherHookup, GasDryerHookup, LaundryRoom
Exterior
Exterior Feature Lighting
Parking Features DirectAccess, DrivewayUpSlopeFromStreet, GarageFacesFront, Garage
Garage Spaces 2.0
Garage Description 2.0
Pool None
Community Features Rural
View Y/N Yes
View TreesWoods
Roof Type Concrete,Tile
Porch Patio
Attached Garage Yes
Total Parking Spaces 2
Private Pool No
Building
Lot Description Item01UnitAcre, CulDeSac, DripIrrigationBubblers, SlopedDown, FrontYard, Garden, GentleSloping, SprinklersInRear, SprinklersInFront, Lawn, LotOver40000Sqft, Landscaped, SprinklersTimer, SprinklerSystem, SlopedUp, Yard
Story 1
Entry Level One
Sewer SepticTank
Water Public
Level or Stories One
Additional Building Sheds
New Construction No
Construction Status TermiteClearance
Schools
School District Lucia Mar Unified
Others
Senior Community No
Tax ID 091421079
Acceptable Financing Cash, CashtoNewLoan, Conventional
Listing Terms Cash, CashtoNewLoan, Conventional
Financing Conventional
Special Listing Condition Standard
Read Less
Want to know what your home might be worth? Contact us for a FREE valuation!

Our team is ready to help you sell your home for the highest possible price ASAP

Bought with Zachary Johnson • 805 Real Estate, Inc.





