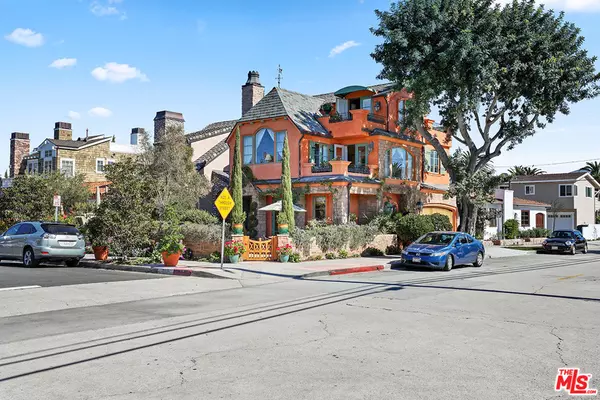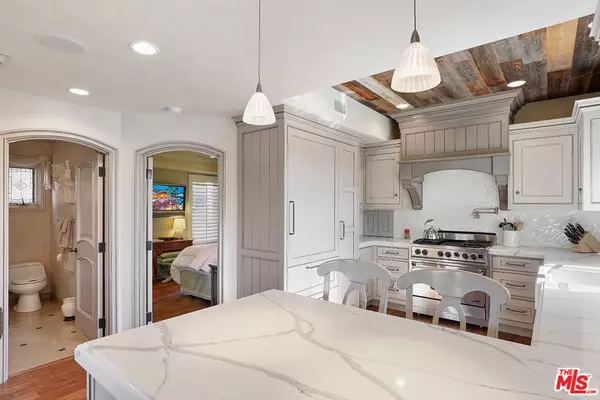$2,550,000
$2,795,000
8.8%For more information regarding the value of a property, please contact us for a free consultation.
300 LARKSPUR AVE Corona Del Mar, CA 92625
2 Beds
3 Baths
2,055 SqFt
Key Details
Sold Price $2,550,000
Property Type Single Family Home
Sub Type Single Family Residence
Listing Status Sold
Purchase Type For Sale
Square Footage 2,055 sqft
Price per Sqft $1,240
Subdivision Not In A Development
MLS Listing ID 20553902
Sold Date 12/23/20
Bedrooms 2
Full Baths 2
Half Baths 1
Construction Status Updated/Remodeled
HOA Y/N No
Year Built 1950
Property Description
One of a kind "South of France" styled beach villa 10+ houses to the beach & 9 houses to the CDM Village. Prime corner lot. 2 Bdrms/3 Ba. Mosaic floor entry. Stained glass windows. Living room with French doors lead to wonderfully landscaped Mediterranean courtyard with fountain & native plantings. Luxurious powder room with custom pedestal stone sink & stained glass window. Newly remodeled chef's gourmet kitchen with onyx countertops & top-of-the-line appliances. Formal dining room with Palladian window & ocean view terrace. Family room with high vaulted beamed ceiling & baronial fireplace. Master suite & bath with 2 separate & private ocean-view terraces. Located on one of the village's most sought after cul-de-sac streets. 2 car garage with storage. Too many custom features to list. Impeccably maintained. Exquisite attention to detail. No expense spared. Unique & romantic. Feel like living on vacation year-round. Minutes to Newport, Laguna, Fashion Island & South Coast Plaza.
Location
State CA
County Orange
Area Cs - Corona Del Mar - Spyglass
Interior
Interior Features Crown Molding, Cathedral Ceiling(s), High Ceilings, Living Room Deck Attached, Recessed Lighting
Heating Central
Cooling Central Air, Dual, Electric
Flooring Tile, Wood
Fireplaces Type Family Room, Gas, Gas Starter
Fireplace Yes
Appliance Barbecue, Built-In, Convection Oven, Dishwasher, Gas Cooktop, Disposal, Gas Oven, Microwave, Range, Refrigerator, Range Hood, Self Cleaning Oven, Dryer, Washer
Laundry Inside
Exterior
Parking Features Concrete, Door-Multi, Garage, Private, Side By Side
Garage Spaces 2.0
Garage Description 2.0
Fence Block
Pool None
Utilities Available Overhead Utilities
Waterfront Description Ocean Front
View Y/N Yes
View Catalina, Coastline, Ocean, Water
Roof Type Flat Tile,Slate,Tile
Accessibility Safe Emergency Egress from Home, Parking, Accessible Doors, Accessible Entrance
Porch Concrete, Open, Patio, Rooftop
Attached Garage Yes
Total Parking Spaces 2
Private Pool No
Building
Lot Description Front Yard, Landscaped, Rectangular Lot, Yard
Faces North
Story 3
Entry Level Three Or More,Multi/Split
Foundation Slab
Sewer Sewer Tap Paid
Level or Stories Three Or More, Multi/Split
Construction Status Updated/Remodeled
Others
Senior Community No
Tax ID 05210226
Acceptable Financing Cash, Submit, Trust Conveyance
Listing Terms Cash, Submit, Trust Conveyance
Financing Cash
Special Listing Condition Standard
Read Less
Want to know what your home might be worth? Contact us for a FREE valuation!

Our team is ready to help you sell your home for the highest possible price ASAP

Bought with Angela Creech • Compass





