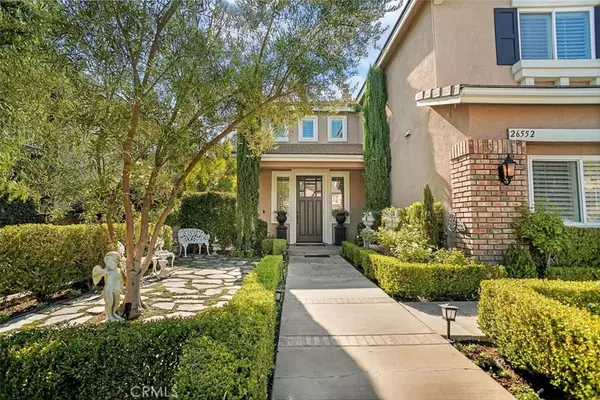$1,188,000
$1,170,000
1.5%For more information regarding the value of a property, please contact us for a free consultation.
26552 Brooks CIR Stevenson Ranch, CA 91381
6 Beds
4 Baths
3,694 SqFt
Key Details
Sold Price $1,188,000
Property Type Single Family Home
Sub Type Single Family Residence
Listing Status Sold
Purchase Type For Sale
Square Footage 3,694 sqft
Price per Sqft $321
Subdivision Pacific Summit (Psum)
MLS Listing ID SR20198521
Sold Date 11/10/20
Bedrooms 6
Full Baths 4
Condo Fees $30
Construction Status Turnkey
HOA Fees $30/mo
HOA Y/N Yes
Year Built 1999
Lot Size 8,476 Sqft
Property Description
Absolutely Beautiful Stevenson Ranch Pool Home! This 3,694 sqft home boasts 6 Bedrooms and 4 Baths—plenty of living space with a living room, family room, and a formal dining room. The kitchen includes granite countertops, maple cabinets, a double oven, stainless steel appliances, Viking Stove with 6 burners, and a large island w/ prep sink and storage that opens up to a separate eating area and a cozy family room with a fireplace. Downstairs is one bedroom, bathroom, laundry room with sink and storage cabinets, and beautiful tile flooring. Upstairs there are 5 bedrooms. One bedroom has a private bath while the other 3 share a dual sink bathroom. The Master Suite is large and open with a separate retreat area. The retreat and master bedroom share a two-sided fireplace. There are two large walk-in closets and a master bath with a large jetted tub, dual sinks, separate shower, and vanity. Plantation shutters and dual pane etched windows throughout. The backyard is an entertainer's dream with a beautiful pool and above the ground large jetted spa, built-in BBQ, covered patio, and lush landscape. SOLAR AND WHOLE HOUSE FAN!
Location
State CA
County Los Angeles
Area Stev - Stevenson Ranch
Zoning LCA25*
Rooms
Main Level Bedrooms 1
Interior
Interior Features Bedroom on Main Level, Walk-In Pantry, Walk-In Closet(s)
Heating Central, Solar
Cooling Central Air, Dual
Flooring Tile, Wood
Fireplaces Type Family Room, Master Bedroom
Fireplace Yes
Laundry Inside, Laundry Room
Exterior
Exterior Feature Barbecue
Parking Features Direct Access, Driveway, Garage Faces Front, Garage, Garage Door Opener, On Street
Garage Spaces 2.0
Garage Description 2.0
Pool Gas Heat, Heated, Private
Community Features Biking, Curbs, Golf, Hiking, Storm Drain(s), Street Lights, Suburban, Sidewalks, Park
Utilities Available Electricity Connected, Phone Connected, Sewer Connected, Water Connected
Amenities Available Security
View Y/N No
View None
Attached Garage Yes
Total Parking Spaces 2
Private Pool Yes
Building
Lot Description Front Yard, Near Park, Sprinkler System
Story Two
Entry Level Two
Sewer Private Sewer
Water Public
Level or Stories Two
New Construction No
Construction Status Turnkey
Schools
School District William S. Hart Union
Others
HOA Name Stevenson Ranch Community
Senior Community No
Tax ID 2826103009
Security Features Carbon Monoxide Detector(s),Smoke Detector(s)
Acceptable Financing Cash, Cash to New Loan
Listing Terms Cash, Cash to New Loan
Financing Conventional
Special Listing Condition Standard
Read Less
Want to know what your home might be worth? Contact us for a FREE valuation!

Our team is ready to help you sell your home for the highest possible price ASAP

Bought with Ben Salem • Rodeo Realty





