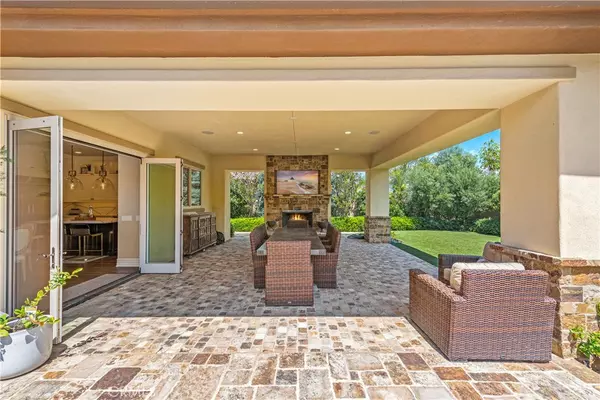$1,399,000
$1,399,999
0.1%For more information regarding the value of a property, please contact us for a free consultation.
29301 Via Zamora San Juan Capistrano, CA 92675
4 Beds
4 Baths
3,000 SqFt
Key Details
Sold Price $1,399,000
Property Type Single Family Home
Sub Type Single Family Residence
Listing Status Sold
Purchase Type For Sale
Square Footage 3,000 sqft
Price per Sqft $466
Subdivision Other (Othr)
MLS Listing ID OC20207798
Sold Date 12/04/20
Bedrooms 4
Full Baths 3
Half Baths 1
Condo Fees $357
Construction Status Turnkey
HOA Fees $357/mo
HOA Y/N Yes
Year Built 2013
Lot Size 10,018 Sqft
Property Description
Beautiful One Story 4 bedroom + 1 office home with a backyard oasis in the gated community of Whispering Hills Community of Rancho San Juan. This home is ready to welcome a new family to call this their new home. This rare one story home sits on over 10,000 sq ft lot and cul-de-sac. Beautiful hardwood flooring, newer paint, newer carpet and kitchen remodel completed April 2019. You will fall in love with this immaculate clean home. The yard is an entertainers dream. Complete with a Capistrano Room of about an extra 500 sq ft outside living space, with TV area and fireplace, built in BBQ with 2 burners, wine fridge and mini fridge, fire pit, pool with baja shelf, spa and turf area. Huge outdoor space and 15 foot side yard. 4 Car Garage is complete with storage racks, custom cabinets and work bench area. Includes new Solar Panels installed 2019.Enjoy beautiful views without neighbors behind you.
Location
State CA
County Orange
Area Jn - San Juan North
Rooms
Main Level Bedrooms 4
Interior
Interior Features Built-in Features, Granite Counters, Open Floorplan, Pantry, Recessed Lighting, All Bedrooms Down, Bedroom on Main Level, Jack and Jill Bath, Main Level Master, Walk-In Closet(s)
Heating Zoned
Cooling Dual
Flooring Wood
Fireplaces Type Family Room
Fireplace Yes
Appliance 6 Burner Stove, Barbecue, Convection Oven, Double Oven, Dishwasher, Freezer, Gas Cooktop, Disposal, Microwave, Refrigerator, Self Cleaning Oven, Water Heater
Laundry Laundry Room
Exterior
Exterior Feature Lighting, Rain Gutters
Parking Features Driveway, Garage Faces Front, Garage, Garage Door Opener, Workshop in Garage
Garage Spaces 4.0
Garage Description 4.0
Pool In Ground, Pebble, Private, Salt Water, Waterfall
Community Features Biking, Gutter(s), Hiking, Park, Storm Drain(s), Street Lights, Suburban, Sidewalks, Gated
Utilities Available Cable Available, Electricity Connected, Natural Gas Connected, Phone Available, Sewer Connected, Underground Utilities, Water Available
Amenities Available Outdoor Cooking Area, Barbecue, Picnic Area, Playground
View Y/N Yes
View Hills, Pool
Roof Type Tile
Accessibility None
Porch Patio
Attached Garage Yes
Total Parking Spaces 4
Private Pool Yes
Building
Lot Description Back Yard, Cul-De-Sac, Front Yard, Landscaped
Story 1
Entry Level One
Foundation Slab
Sewer Public Sewer
Water Public
Architectural Style Spanish
Level or Stories One
New Construction No
Construction Status Turnkey
Schools
Middle Schools Marco Forester
High Schools San Juan Hills
School District Capistrano Unified
Others
HOA Name Rancho San Juan Community
Senior Community No
Tax ID 66425313
Security Features Security System,Security Gate,Gated Community,Smoke Detector(s)
Acceptable Financing Cash, Cash to New Loan, Conventional
Listing Terms Cash, Cash to New Loan, Conventional
Financing Conventional
Special Listing Condition Standard
Read Less
Want to know what your home might be worth? Contact us for a FREE valuation!

Our team is ready to help you sell your home for the highest possible price ASAP

Bought with Krista McIntosh • Villa Real Estate





