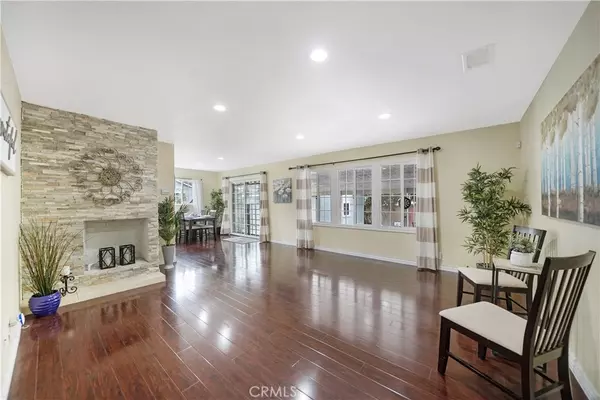$820,000
$749,000
9.5%For more information regarding the value of a property, please contact us for a free consultation.
11165 Gilbert ST Garden Grove, CA 92841
5 Beds
4 Baths
1,782 SqFt
Key Details
Sold Price $820,000
Property Type Single Family Home
Sub Type Single Family Residence
Listing Status Sold
Purchase Type For Sale
Square Footage 1,782 sqft
Price per Sqft $460
Subdivision Other (Othr)
MLS Listing ID OC20199079
Sold Date 10/27/20
Bedrooms 5
Full Baths 4
Construction Status Additions/Alterations,Building Permit,Updated/Remodeled
HOA Y/N No
Year Built 1955
Lot Size 7,840 Sqft
Property Description
Fabulous, Highly Upgraded Home with 5 Bedrooms, 4 Remodeled Bathrms, and 1,782 SqFt. It is Situated on an Extra Large Lot with 7,623 SqFt. There is a Gorgeous Front House w/3 Bedrms & 2 Baths and then there is a Permitted Added Bedrm, Currently used as 2 Bedrooms, Each with their Own Beautiful Ensuite Bathroom & their Own Private Entrance. Also Permitted is a New Extra Wide Driveway w/Stamped Concrete Ribbons, which can Park 4 + Cars - there's Also a Detached 2 Car Garage w/Roll-Up Door & Alley Access. The Lovely Front House Features an Open Light & Bright Floorplan, Beautiful Wood Laminate Flooring, Smooth Ceilings, Extensive Recessed Lighting, All French-Style Dual Pane Windows & Sliders, A/C Wall Units, Large Living Rm w/Stacked Stone (Quartz) Fireplace, Adjacent Dining Area, and a Completely Remodeled Chef-Inspired Kitchen w/Quartz Countertops, Glass Mosaic Tile Backsplash, Stainless Appliances, Breakfast Bar, & Rich Dark Wood Custom Cabinetry w/Glass Display Panels & a Microwave Niche. Inside Laundry Rm is just off Kitchen. All 4 Bathrms have Newer Vanities, Designer Tile Surrounds w/Mosaic Tile Inlay & Designer Fixtures. The 2 Separate Suites have Tile Flooring & Each has a Newer Designer Ensuite Bathrms. The Large Backyard Boasts a Huge Covered Patio, Lots of Open Patio Space with Pavers Decking, and a Shed. There are Heavy-Duty Custom Screen Doors for Every Entry, Plus Gate from Driveway to Backyard, and Side Yard Gate. Charming Curb Appeal w/Lawn & Raised Planters.
Location
State CA
County Orange
Area 62 - Garden Grove N Of Chapman, W Of Euclid
Rooms
Other Rooms Shed(s)
Main Level Bedrooms 5
Interior
Interior Features Block Walls, In-Law Floorplan, Open Floorplan, Pantry, Paneling/Wainscoting, Recessed Lighting, Storage, All Bedrooms Down, Bedroom on Main Level, Main Level Master, Multiple Master Suites, Utility Room
Heating Central
Cooling Wall/Window Unit(s)
Flooring Laminate, Tile, Wood
Fireplaces Type Living Room
Fireplace Yes
Appliance Dishwasher, Gas Range, Range Hood
Laundry Washer Hookup, Inside, Laundry Room
Exterior
Parking Features Concrete, Driveway Level, Door-Single, Driveway, Garage, Garage Faces Rear, RV Potential
Garage Spaces 2.0
Garage Description 2.0
Fence Block
Pool None
Community Features Curbs, Street Lights, Suburban, Sidewalks
Utilities Available Cable Connected, Electricity Connected, Natural Gas Connected, Sewer Connected, Water Connected
View Y/N No
View None
Roof Type Composition
Porch Concrete, Covered, Open, Patio, Tile
Attached Garage No
Total Parking Spaces 2
Private Pool No
Building
Lot Description Back Yard, Front Yard, Lawn, Landscaped, Level, Near Public Transit, Yard
Story 1
Entry Level One
Foundation Raised
Sewer Public Sewer
Water Public
Architectural Style Traditional
Level or Stories One
Additional Building Shed(s)
New Construction No
Construction Status Additions/Alterations,Building Permit,Updated/Remodeled
Schools
Elementary Schools Gilbert
Middle Schools Lake
High Schools Rancho Alamitos
School District Garden Grove Unified
Others
Senior Community No
Tax ID 13208523
Security Features Security System
Acceptable Financing Cash, Cash to New Loan, Conventional
Listing Terms Cash, Cash to New Loan, Conventional
Financing Cash to Loan
Special Listing Condition Standard
Read Less
Want to know what your home might be worth? Contact us for a FREE valuation!

Our team is ready to help you sell your home for the highest possible price ASAP

Bought with Thuy Pham • Greenfield Realty





