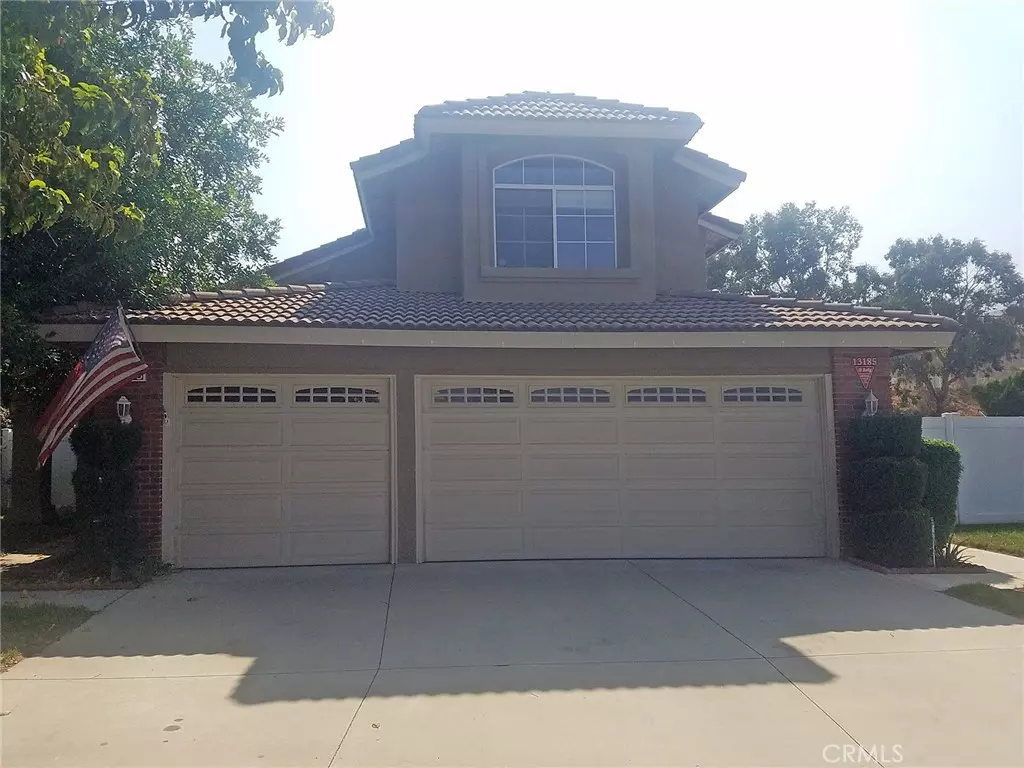$484,000
$485,000
0.2%For more information regarding the value of a property, please contact us for a free consultation.
13185 Haven Rock CT Corona, CA 92883
4 Beds
3 Baths
1,936 SqFt
Key Details
Sold Price $484,000
Property Type Single Family Home
Sub Type Single Family Residence
Listing Status Sold
Purchase Type For Sale
Square Footage 1,936 sqft
Price per Sqft $250
MLS Listing ID IG20214022
Sold Date 12/04/20
Bedrooms 4
Full Baths 3
Condo Fees $85
HOA Fees $85/mo
HOA Y/N Yes
Year Built 1993
Lot Size 7,840 Sqft
Property Description
Beautiful Horsethief Canyon Ranch cul-de-sac home sits on a large, gorgeous lot with plenty to offer. This highly desired floorplan has a downstairs bedroom/office and full bathroom. Open & bright living room with cathedral ceiling. Formal dining area. Spacious kitchen with extended counter space and informal dining area is bright and airy with lots of windows. Living room boasts a cozy fireplace. Nicely tiled and carpeted floors. Spacious master bedroom has a vaulted ceiling and 2 large closets. All upstairs bedrooms have vaulted ceilings. 3-car garage and one side of the yard could be developed for RV parking. Paid off solar keeps power bills low. Horsethief Canyon Ranch is a great family community w/K-8 school, soccer, & baseball fields right in the community. There are also tennis courts, a beach volleyball court, club house, gym, (2) olympic-sized pools, & several parks. This is truly a great place for your family to live. Best of all, the community has NO MELLO ROOS, so taxes are low!
Location
State CA
County Riverside
Area 248 - Corona
Zoning SP ZONE
Rooms
Main Level Bedrooms 1
Interior
Interior Features Bedroom on Main Level
Heating Central
Cooling Central Air
Fireplaces Type Family Room
Fireplace Yes
Laundry Inside
Exterior
Garage Spaces 3.0
Garage Description 3.0
Pool Association
Community Features Curbs, Dog Park, Foothills, Near National Forest, Street Lights, Suburban, Sidewalks
Amenities Available Clubhouse, Sport Court, Dog Park, Fitness Center, Maintenance Grounds, Jogging Path, Management, Meeting/Banquet/Party Room, Barbecue, Picnic Area, Playground, Pool, Recreation Room, Spa/Hot Tub, Security, Tennis Court(s)
View Y/N Yes
View Hills
Attached Garage Yes
Total Parking Spaces 3
Private Pool No
Building
Lot Description Cul-De-Sac
Story 2
Entry Level Two
Sewer Public Sewer
Water Public
Level or Stories Two
New Construction No
Schools
School District Lake Elsinore Unified
Others
HOA Name Horsethief Canyon Ranch
Senior Community No
Tax ID 393390012
Acceptable Financing Cash to New Loan
Listing Terms Cash to New Loan
Financing Conventional
Special Listing Condition Standard
Read Less
Want to know what your home might be worth? Contact us for a FREE valuation!

Our team is ready to help you sell your home for the highest possible price ASAP

Bought with John Bender • Inland Financial Associates

