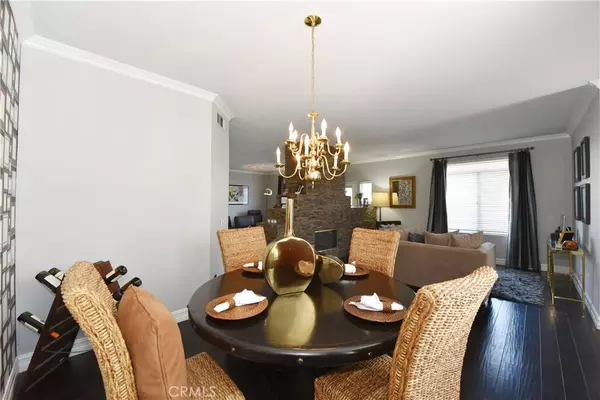$470,000
$475,800
1.2%For more information regarding the value of a property, please contact us for a free consultation.
2265 Indigo Hills DR #2 Corona, CA 92879
3 Beds
3 Baths
1,714 SqFt
Key Details
Sold Price $470,000
Property Type Condo
Sub Type Condominium
Listing Status Sold
Purchase Type For Sale
Square Footage 1,714 sqft
Price per Sqft $274
MLS Listing ID OC20221182
Sold Date 03/18/21
Bedrooms 3
Full Baths 2
Half Baths 1
Condo Fees $250
HOA Fees $250/mo
HOA Y/N Yes
Year Built 1994
Lot Size 2,178 Sqft
Property Description
Great opportunity to own this 2 story end unit located in a desirable area of Corona Hills. Open & Spacious Floor Plan features 3 bedrooms & 2.5 bathrooms. Upon entering the home you will immediately notice the open floor concept by walking into the dining and living room with a double-sided fireplace, a spacious kitchen with a counter and bar stool eating area as an additional feature. All 3 bedrooms are upstairs including a nice sized master suite. The master bath and a shower with a separate bathtub, and walk-in closet! enjoy the natural lighting above the staircase coming from a skyline. This home is the largest floorplan in the community, has a large patio perfect for barbecuing and entertaining, indoor laundry, 2 car attached garage with direct access to the house. Located in a private community with a nicely landscaped common area, a well-maintained street with a gated pool & a spa for entertaining. Easy access to 91 or 15 Fwy's as well as close by shopping areas, parks, restaurants, schools, and more. This is definitely a MUST see.
Location
State CA
County Riverside
Area 248 - Corona
Interior
Interior Features Open Floorplan, All Bedrooms Up
Heating Central
Cooling Central Air
Flooring Carpet, Wood
Fireplaces Type Family Room, Living Room, Multi-Sided
Fireplace Yes
Appliance Dishwasher, Free-Standing Range, Microwave
Laundry Washer Hookup, Gas Dryer Hookup, Inside
Exterior
Parking Features Direct Access, Garage
Garage Spaces 2.0
Garage Description 2.0
Fence None
Pool Association
Community Features Suburban, Sidewalks
Utilities Available Electricity Connected, Phone Available, Sewer Connected, Water Connected
Amenities Available Pool, Spa/Hot Tub
View Y/N No
View None
Roof Type Common Roof
Porch Concrete, Covered
Attached Garage Yes
Total Parking Spaces 2
Private Pool No
Building
Story 2
Entry Level Two
Sewer Public Sewer
Water Public
Level or Stories Two
New Construction No
Schools
Elementary Schools Promenade
High Schools Hillcrest
School District Alvord Unified
Others
HOA Name First Edition
Senior Community No
Tax ID 172022047
Acceptable Financing Cash to Existing Loan
Listing Terms Cash to Existing Loan
Financing Conventional
Special Listing Condition Standard
Read Less
Want to know what your home might be worth? Contact us for a FREE valuation!

Our team is ready to help you sell your home for the highest possible price ASAP

Bought with Winnie Shih • A + Realty & Mortgage





