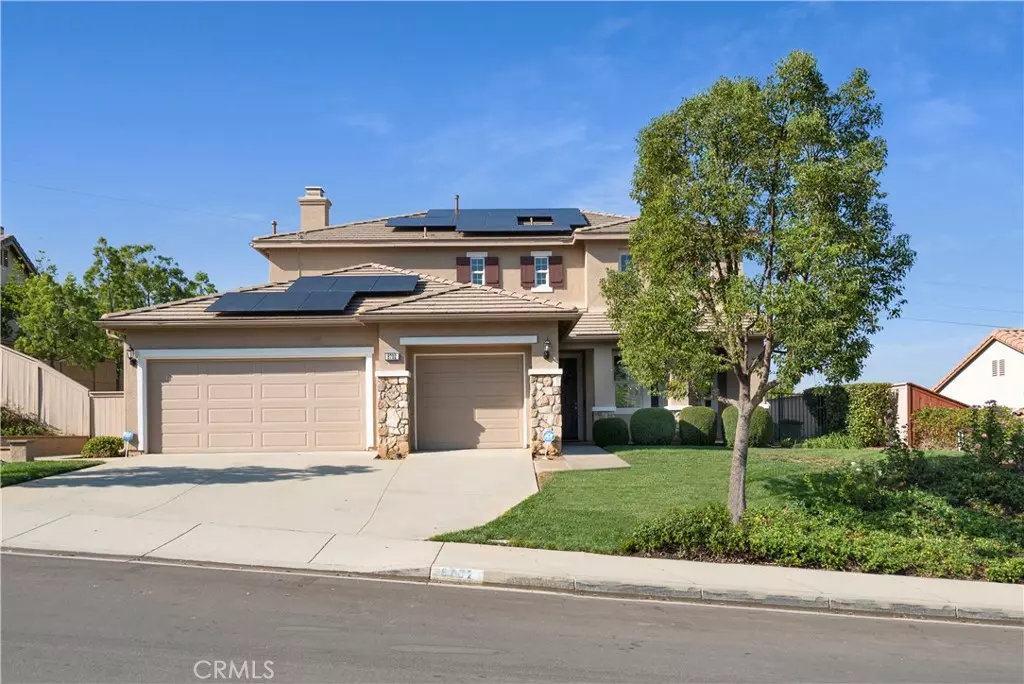$635,000
$635,000
For more information regarding the value of a property, please contact us for a free consultation.
8702 Camino Limon RD Corona, CA 92883
4 Beds
3 Baths
2,566 SqFt
Key Details
Sold Price $635,000
Property Type Single Family Home
Sub Type Single Family Residence
Listing Status Sold
Purchase Type For Sale
Square Footage 2,566 sqft
Price per Sqft $247
MLS Listing ID IV20223967
Sold Date 12/16/20
Bedrooms 4
Full Baths 3
Condo Fees $84
Construction Status Updated/Remodeled,Turnkey
HOA Fees $84/mo
HOA Y/N Yes
Year Built 2003
Lot Size 8,276 Sqft
Property Description
SOUTH CORONA- MONTECITO RANCH- Immaculate and move-in ready 4 bedroom plus bonus room set on a roomy elevated lot backing onto the open space Citrus Grove. Formal living and dining rooms; Upgraded kitchen with granite counter-tops and stainless steel appliances open to the breakfast room and spacious family room with fireplace. Main level bedroom and bath and indoor laundry room; Second level master suite with large bath and walk-in cedar lined closet with custom built-ins; Three additional bedrooms and a large bonus room complete the upper level. Upgraded flooring and custom baseboards throughout Tranquil backyard with covered patio, mature landscaping, water fountain and panoramic views of the groves and Cleveland National Forest beyond. Close to neighborhood parks, schools, Dos Lagos shopping center, The Retreat and Eagle Glen Golf Courses. Original owners have beautifully appointed and lovingly cared for this home and now offered to next fortunate buyer!
Location
State CA
County Riverside
Area 248 - Corona
Zoning R-1
Rooms
Main Level Bedrooms 1
Interior
Interior Features Open Floorplan, Stone Counters, Bedroom on Main Level, Dressing Area, Entrance Foyer, Loft, Walk-In Closet(s)
Heating Central, Forced Air, Natural Gas
Cooling Central Air, Electric
Flooring Carpet, Tile
Fireplaces Type Family Room, Gas, Gas Starter, See Through, Wood Burning
Fireplace Yes
Appliance Dishwasher, Exhaust Fan, Electric Oven, Electric Range, Free-Standing Range, Disposal, Gas Range, Gas Water Heater, Microwave, Water To Refrigerator, Water Heater
Laundry Electric Dryer Hookup, Gas Dryer Hookup, Inside, Laundry Room
Exterior
Exterior Feature Rain Gutters
Parking Features Concrete, Door-Multi, Direct Access, Driveway, Garage Faces Front, Garage
Garage Spaces 3.0
Garage Description 3.0
Fence Wood, Wrought Iron
Pool None
Community Features Curbs, Foothills, Gutter(s), Preserve/Public Land, Storm Drain(s), Street Lights, Suburban, Sidewalks, Park
Utilities Available Cable Connected, Electricity Connected, Natural Gas Connected, Phone Connected, Sewer Connected, Water Connected
Amenities Available Management
View Y/N Yes
View Hills, Orchard, Panoramic, Trees/Woods
Roof Type Concrete,Flat Tile
Porch Covered, Front Porch, Open, Patio
Attached Garage Yes
Total Parking Spaces 3
Private Pool No
Building
Lot Description 2-5 Units/Acre, Front Yard, Sprinklers In Rear, Sprinklers In Front, Lawn, Landscaped, Near Park, Rectangular Lot, Sprinklers Timer, Sprinklers On Side, Sprinkler System, Yard
Faces Southeast
Story 2
Entry Level Two
Foundation Slab
Sewer Public Sewer
Water Public
Architectural Style Craftsman, Traditional
Level or Stories Two
New Construction No
Construction Status Updated/Remodeled,Turnkey
Schools
Elementary Schools Temescal
Middle Schools Call District
High Schools Santiago
School District Corona-Norco Unified
Others
HOA Name Montecito Ranch
Senior Community No
Tax ID 282564004
Security Features Smoke Detector(s)
Acceptable Financing Cash, Cash to New Loan, Conventional
Listing Terms Cash, Cash to New Loan, Conventional
Financing VA
Special Listing Condition Standard
Read Less
Want to know what your home might be worth? Contact us for a FREE valuation!

Our team is ready to help you sell your home for the highest possible price ASAP

Bought with Eileen Wilcott • Keller Williams Realty

