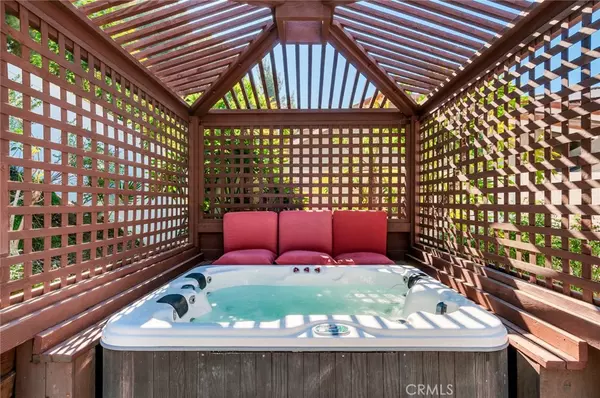$595,000
$579,900
2.6%For more information regarding the value of a property, please contact us for a free consultation.
1071 Smoketree DR Corona, CA 92882
3 Beds
3 Baths
1,709 SqFt
Key Details
Sold Price $595,000
Property Type Single Family Home
Sub Type Single Family Residence
Listing Status Sold
Purchase Type For Sale
Square Footage 1,709 sqft
Price per Sqft $348
MLS Listing ID IG20225385
Sold Date 12/08/20
Bedrooms 3
Full Baths 2
Half Baths 1
Construction Status Updated/Remodeled,Turnkey
HOA Y/N No
Year Built 1988
Lot Size 8,276 Sqft
Lot Dimensions Assessor
Property Description
Nestled in the scenic community of Sierra Del Oro next to Yorba Linda, this upgraded and ready-to-move-in home features an almost-new High-efficiency heating and air system and a completely remodeled kitchen. Modern tile floors and new carpet flow throughout this home, which features an architectural design with soaring ceilings and stacked windows to bring the outdoors in. You will fall in love with the fully remodeled kitchen, boasting upgraded cabinetry with pullout drawers, stainless steel appliances—including a top-tier range, granite countertops, and a breakfast bar with pendant lighting. The open layout kitchen flaws seamless into the family room with a focal point wood-burning fireplace. The master suite features vaulted ceilings, an ensuite bath and a walk-in closet. The colorful and ultra-private backyard invites you to sit and stay a while. Enjoy the pleasant afternoon breeze and pamper yourself in the energy-efficient bubbling spa, perfect for admiring the pretty outdoor lighting at night. Other amenities that enhance this home's value include Plantation shutters, water softener and reverse osmosis systems, new vinyl fences, new insulated garage door with motor, and an abundance of built-in cabinets in the garage. The home is just a stone's throw away from an elementary school, shopping, and a park featuring a water-splash zone. To top it all off, this property offers homeowners the freedom of no HOA or Mello Roos taxes.
Location
State CA
County Riverside
Area 248 - Corona
Zoning R-1
Rooms
Other Rooms Gazebo
Interior
Interior Features Cathedral Ceiling(s), Granite Counters, High Ceilings, Open Floorplan, Recessed Lighting, All Bedrooms Up, Attic, Walk-In Closet(s)
Heating Central, Forced Air, Fireplace(s), High Efficiency
Cooling Central Air, Electric, High Efficiency
Flooring Carpet, Tile
Fireplaces Type Family Room, Gas, Wood Burning
Fireplace Yes
Appliance Built-In Range, Convection Oven, Dishwasher, Disposal, Gas Oven, Gas Range, Gas Water Heater, Microwave, Self Cleaning Oven, Water Softener, Vented Exhaust Fan, Water Purifier
Laundry Washer Hookup, Gas Dryer Hookup, Inside, Laundry Room
Exterior
Exterior Feature Lighting
Parking Features Concrete, Direct Access, Driveway Level, Door-Single, Driveway, Garage Faces Front, Garage, Garage Door Opener, Storage
Garage Spaces 2.0
Garage Description 2.0
Fence Good Condition, Vinyl, Wrought Iron
Pool None
Community Features Biking, Curbs, Foothills, Golf, Hiking, Near National Forest, Street Lights, Suburban, Sidewalks, Park
Utilities Available Cable Connected, Electricity Connected, Natural Gas Connected, Phone Connected, Sewer Connected, Water Connected
View Y/N No
View None
Roof Type Tile
Accessibility Accessible Entrance
Porch Concrete, Covered, Patio, Stone, Wood
Attached Garage Yes
Total Parking Spaces 4
Private Pool No
Building
Lot Description 0-1 Unit/Acre, Back Yard, Front Yard, Sprinklers In Rear, Sprinklers In Front, Landscaped, Near Park, Sprinklers Timer, Sprinkler System, Walkstreet, Yard
Faces West
Story 2
Entry Level Two
Foundation Slab
Sewer Public Sewer
Water Public
Architectural Style Contemporary
Level or Stories Two
Additional Building Gazebo
New Construction No
Construction Status Updated/Remodeled,Turnkey
Schools
Elementary Schools Prado View
Middle Schools Cesar Chavez
High Schools Corona
School District Corona-Norco Unified
Others
Senior Community No
Tax ID 102531031
Security Features Carbon Monoxide Detector(s),Firewall(s),Smoke Detector(s)
Acceptable Financing Cash, Cash to New Loan, Conventional, FHA, Fannie Mae, Freddie Mac, Submit, VA Loan
Listing Terms Cash, Cash to New Loan, Conventional, FHA, Fannie Mae, Freddie Mac, Submit, VA Loan
Financing Conventional
Special Listing Condition Standard
Read Less
Want to know what your home might be worth? Contact us for a FREE valuation!

Our team is ready to help you sell your home for the highest possible price ASAP

Bought with Darrell Burns • Savient Financial, Inc.




