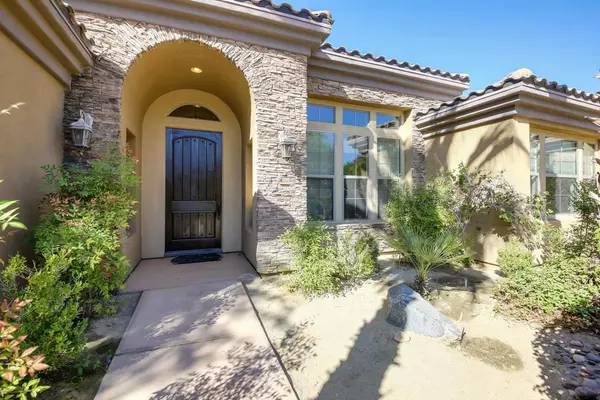$835,000
$849,900
1.8%For more information regarding the value of a property, please contact us for a free consultation.
78482 Bent Canyon CT Bermuda Dunes, CA 92203
4 Beds
5 Baths
3,240 SqFt
Key Details
Sold Price $835,000
Property Type Single Family Home
Sub Type Single Family Residence
Listing Status Sold
Purchase Type For Sale
Square Footage 3,240 sqft
Price per Sqft $257
Subdivision Stone Gate
MLS Listing ID 219052407DA
Sold Date 01/15/21
Bedrooms 4
Full Baths 3
Half Baths 1
Three Quarter Bath 1
Condo Fees $140
HOA Fees $140/mo
HOA Y/N Yes
Year Built 2006
Lot Size 0.630 Acres
Property Description
Price Reduction - Motivated Seller! We were in escrow but buyer backed out.STONEGATE - an elegant gated enclave with 37 homes. Many upgrades and special features: 4BR/4.5BA in 3270 s.f. on 27000+ sf lot, 8' interior doors, security system, 2 fireplaces, surround sound in great room and outdoors, slab granite kitchen counters and island, upgraded appliances, dual ovens plus microwave, 5-burner gas cooktop, walk-in pantry, roll-out shelving, walk-in closets in all bedrooms (2 in master), 3-car garage with new Lift Master door opener and lots of storage cabinets, 50' lap pool w/spa and waterfall, huge covered patio extended with lattice aluma-wood cover, koi pond with waterfall, pergola(gazebo without a full roof), long driveway for additional parking. All this and more with lower electric provider and only $140 HOA!
Location
State CA
County Riverside
Area 312 - Bermuda Dunes, Myoma
Rooms
Other Rooms Gazebo
Interior
Interior Features Breakfast Bar, Separate/Formal Dining Room, High Ceilings, All Bedrooms Down, Walk-In Pantry, Walk-In Closet(s)
Heating Forced Air, Natural Gas, Zoned
Cooling Central Air, Zoned
Flooring Carpet, Tile
Fireplaces Type Decorative, Great Room, Living Room
Fireplace Yes
Appliance Dishwasher, Electric Oven, Gas Cooktop, Disposal, Gas Range, Gas Water Heater, Microwave, Refrigerator, Range Hood, Vented Exhaust Fan, Water To Refrigerator
Laundry Laundry Room
Exterior
Exterior Feature Koi Pond
Parking Features Driveway, Garage, Garage Door Opener, On Street
Garage Spaces 3.0
Garage Description 3.0
Fence Block
Pool In Ground, Pebble, Private, Waterfall
Community Features Gated
Utilities Available Cable Available
Amenities Available Controlled Access, Management
View Y/N Yes
View Mountain(s), Pond, Pool
Roof Type Concrete,Tile
Porch Covered
Attached Garage Yes
Total Parking Spaces 3
Private Pool Yes
Building
Lot Description Planned Unit Development, Sprinklers Timer, Sprinkler System
Story 1
Entry Level One
Foundation Block
Level or Stories One
Additional Building Gazebo
New Construction No
Others
Senior Community No
Tax ID 607100031
Security Features Gated Community
Acceptable Financing Cash, Cash to New Loan
Listing Terms Cash, Cash to New Loan
Financing Cash
Special Listing Condition Standard
Read Less
Want to know what your home might be worth? Contact us for a FREE valuation!

Our team is ready to help you sell your home for the highest possible price ASAP

Bought with Abraham Baghbodorian • Berkshire Hathaway HomeServices California Properties





